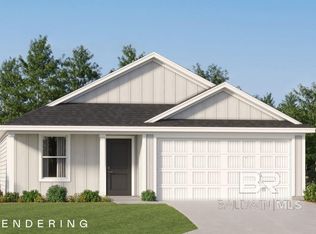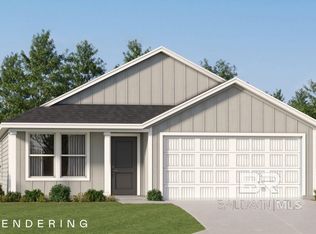Closed
$259,990
8452 Shannons Mill Rd, Foley, AL 36535
3beds
1,474sqft
Residential
Built in 2025
9,169.38 Square Feet Lot
$260,700 Zestimate®
$176/sqft
$1,910 Estimated rent
Home value
$260,700
$248,000 - $274,000
$1,910/mo
Zestimate® history
Loading...
Owner options
Explore your selling options
What's special
Enjoy the perfect combination of comfort, convenience, and coastal living in this beautifully designed, Brick, new construction home in Hawthorn. Located in Foley, you'll be just minutes from the beach and surrounded by top-notch shopping, dining, and entertainment — including Tanger Outlets and the OWA district.The Newlin floor plan offers 3 bedrooms, 2 baths, and 1,474 square feet of well-designed living space. The spacious Family Room and Dining Area flow seamlessly into the open kitchen, which features upgraded quartz countertops, white shaker-style cabinets, stainless steel appliances, and a functional layout ideal for entertaining.Home Highlights:3 Bedrooms | 2 Baths | 2-Car GarageOpen Kitchen with Quartz Countertops & Stainless Steel AppliancesOwner’s Suite with Large Walk-In Shower and Oversized Closet. Builder’s Warranty Included for Peace of Mind. This home is currently under construction. Floor plan and elevation renderings are for reference only. Actual features, colors, options, and layout may vary. All information is deemed reliable but should be verified by the buyer or buyer’s agent. Price subject to change without notice. Photos are for illustrative purposes only. Call today to schedule your appointment! Buyer to verify all information during due diligence.
Zillow last checked: 8 hours ago
Listing updated: September 29, 2025 at 06:05pm
Listed by:
Lisa Strickland PHONE:850-227-5992,
Lennar Homes Coastal Realty, L
Bought with:
Jason McGuire
RE/MAX Infinity
Source: Baldwin Realtors,MLS#: 380754
Facts & features
Interior
Bedrooms & bathrooms
- Bedrooms: 3
- Bathrooms: 2
- Full bathrooms: 2
- Main level bedrooms: 3
Primary bedroom
- Features: 1st Floor Primary, Walk-In Closet(s)
- Level: Main
- Area: 182
- Dimensions: 13 x 14
Bedroom 2
- Level: Main
- Area: 110
- Dimensions: 11 x 10
Bedroom 3
- Level: Main
- Area: 110
- Dimensions: 10 x 11
Primary bathroom
- Features: Separate Shower
Dining room
- Level: Main
- Area: 90
- Dimensions: 10 x 9
Kitchen
- Level: Main
- Area: 130
- Dimensions: 10 x 13
Living room
- Level: Main
- Area: 256
- Dimensions: 16 x 16
Heating
- Heat Pump
Cooling
- Heat Pump
Appliances
- Included: Dishwasher, Disposal, Microwave, Electric Range
Features
- Flooring: Carpet, Vinyl
- Has basement: No
- Has fireplace: No
Interior area
- Total structure area: 1,474
- Total interior livable area: 1,474 sqft
Property
Parking
- Total spaces: 2
- Parking features: Attached, Garage
- Has attached garage: Yes
- Covered spaces: 2
Features
- Levels: One
- Stories: 1
- Exterior features: Termite Contract
- Has view: Yes
- View description: None
- Waterfront features: No Waterfront
Lot
- Size: 9,169 sqft
- Dimensions: 70 x 131
- Features: Less than 1 acre
Details
- Parcel number: 056005150000003.168
Construction
Type & style
- Home type: SingleFamily
- Property subtype: Residential
Materials
- Concrete, Fortified-Gold
- Foundation: Slab
- Roof: Dimensional
Condition
- New Construction
- New construction: Yes
- Year built: 2025
Utilities & green energy
- Electric: Baldwin EMC
- Utilities for property: Riviera Utilities
Community & neighborhood
Security
- Security features: Smoke Detector(s), Carbon Monoxide Detector(s)
Location
- Region: Foley
- Subdivision: Hawthorn
HOA & financial
HOA
- Has HOA: No
- Services included: Association Management, Maintenance Grounds
Other
Other facts
- Ownership: Whole/Full
Price history
| Date | Event | Price |
|---|---|---|
| 9/29/2025 | Sold | $259,990$176/sqft |
Source: | ||
| 8/1/2025 | Pending sale | $259,990$176/sqft |
Source: | ||
| 7/27/2025 | Price change | $259,990-1.1%$176/sqft |
Source: | ||
| 7/24/2025 | Price change | $262,990-0.8%$178/sqft |
Source: | ||
| 6/27/2025 | Price change | $264,990-1.9%$180/sqft |
Source: | ||
Public tax history
Tax history is unavailable.
Neighborhood: 36535
Nearby schools
GreatSchools rating
- 8/10Magnolia SchoolGrades: PK-6Distance: 4.7 mi
- 4/10Foley Middle SchoolGrades: 7-8Distance: 5.6 mi
- 7/10Foley High SchoolGrades: 9-12Distance: 4.5 mi
Schools provided by the listing agent
- Elementary: Florence B Mathis
- Middle: Foley Middle
- High: Foley High
Source: Baldwin Realtors. This data may not be complete. We recommend contacting the local school district to confirm school assignments for this home.

Get pre-qualified for a loan
At Zillow Home Loans, we can pre-qualify you in as little as 5 minutes with no impact to your credit score.An equal housing lender. NMLS #10287.
Sell for more on Zillow
Get a free Zillow Showcase℠ listing and you could sell for .
$260,700
2% more+ $5,214
With Zillow Showcase(estimated)
$265,914
