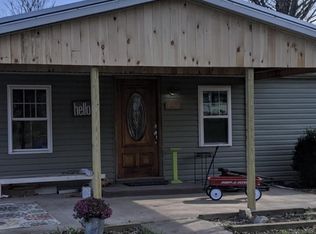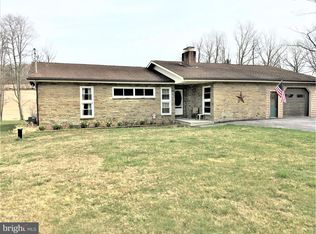Sold for $499,900 on 08/04/25
$499,900
8452 Black Valley Rd, Everett, PA 15537
2beds
2,136sqft
Single Family Residence
Built in 1959
1.93 Acres Lot
$403,900 Zestimate®
$234/sqft
$2,208 Estimated rent
Home value
$403,900
$355,000 - $444,000
$2,208/mo
Zestimate® history
Loading...
Owner options
Explore your selling options
What's special
Move-in ready brick ranch home with a saltwater in-ground pool offering endless opportunities with a detached apartment, heated 40'x50' garage, 20'x40' garage, 40'x50' lean-to, and large blacktop parking lot. Both garages and lean-to have new metal roof. The main house has recently been remodeled with many new amenities and offers 2 bedrooms, 3 baths, kitchen, dining room, living room, laundry room, finished basement, bonus bedroom in basement, breezeway, and an attached two-car garage. Outside, you will find a in-ground salt water pool, composite deck, 1- bedroom/bath apartment, oversize garages, and lean-to. This property would make a great location for someone with a trucking or equipment business located not far from town with rental possibilities.
Zillow last checked: 9 hours ago
Listing updated: August 04, 2025 at 05:53am
Listed by:
Cody Smith 814-585-5954,
Juniata Realty
Bought with:
NON MEMBER, 0225194075
Non Subscribing Office
Source: Bright MLS,MLS#: PABD2002396
Facts & features
Interior
Bedrooms & bathrooms
- Bedrooms: 2
- Bathrooms: 3
- Full bathrooms: 3
- Main level bathrooms: 2
- Main level bedrooms: 2
Heating
- Baseboard, Heat Pump, Other, Electric, Coal, Wood
Cooling
- Heat Pump, Central Air, Electric
Appliances
- Included: Dryer, Dishwasher, Microwave, Refrigerator, Cooktop, Washer, Electric Water Heater, Water Heater
- Laundry: Main Level
Features
- Basement: Full,Finished
- Number of fireplaces: 1
- Fireplace features: Electric
Interior area
- Total structure area: 2,136
- Total interior livable area: 2,136 sqft
- Finished area above ground: 2,136
Property
Parking
- Total spaces: 10
- Parking features: Garage Faces Front, Oversized, Attached, Detached, Parking Lot
- Attached garage spaces: 10
Accessibility
- Accessibility features: None
Features
- Levels: One
- Stories: 1
- Has private pool: Yes
- Pool features: Fenced, In Ground, Salt Water, Private
Lot
- Size: 1.93 Acres
Details
- Additional structures: Above Grade
- Parcel number: F.100.00087, F.100.00015C, & F.100.00015D
- Zoning: N/A
- Special conditions: Standard
Construction
Type & style
- Home type: SingleFamily
- Architectural style: Ranch/Rambler
- Property subtype: Single Family Residence
Materials
- Brick
- Foundation: Block
- Roof: Shingle
Condition
- New construction: No
- Year built: 1959
Utilities & green energy
- Electric: 200+ Amp Service
- Sewer: Septic Exists
- Water: Well
Community & neighborhood
Location
- Region: Everett
- Subdivision: N / A
- Municipality: WEST PROVIDENCE TWP
Other
Other facts
- Listing agreement: Exclusive Right To Sell
- Listing terms: Cash,Conventional,FHA,USDA Loan,VA Loan
- Ownership: Fee Simple
Price history
| Date | Event | Price |
|---|---|---|
| 8/4/2025 | Sold | $499,900$234/sqft |
Source: | ||
| 6/3/2025 | Pending sale | $499,900$234/sqft |
Source: | ||
| 5/27/2025 | Price change | $499,900-2%$234/sqft |
Source: | ||
| 4/2/2025 | Price change | $510,000-2.9%$239/sqft |
Source: | ||
| 2/9/2025 | Listed for sale | $525,000+191.7%$246/sqft |
Source: | ||
Public tax history
| Year | Property taxes | Tax assessment |
|---|---|---|
| 2024 | $3,056 -0.9% | $215,800 |
| 2023 | $3,083 -9.8% | $215,800 |
| 2022 | $3,416 +1.1% | $215,800 |
Find assessor info on the county website
Neighborhood: 15537
Nearby schools
GreatSchools rating
- 5/10Everett Area El SchoolGrades: K-5Distance: 3.6 mi
- 4/10Everett Area Middle SchoolGrades: 6-8Distance: 3.8 mi
- 5/10Everett Area High SchoolGrades: 9-12Distance: 3.8 mi
Schools provided by the listing agent
- District: Everett Area
Source: Bright MLS. This data may not be complete. We recommend contacting the local school district to confirm school assignments for this home.

Get pre-qualified for a loan
At Zillow Home Loans, we can pre-qualify you in as little as 5 minutes with no impact to your credit score.An equal housing lender. NMLS #10287.

