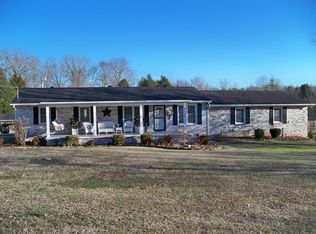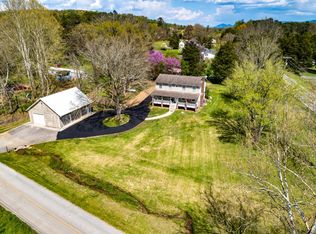Sold for $400,000
$400,000
8451 Wood Rd, Corryton, TN 37721
5beds
2,856sqft
Single Family Residence
Built in 1998
1.19 Acres Lot
$499,900 Zestimate®
$140/sqft
$2,606 Estimated rent
Home value
$499,900
$475,000 - $530,000
$2,606/mo
Zestimate® history
Loading...
Owner options
Explore your selling options
What's special
Stunning 5-bedroom farmhouse in the heart of Corryton! This home features 1.19 acres of unrestricted land, a plethora of updates, and a 1280 sq. ft. 3-bay insulated detached RV garage with electricity. The large updated kitchen will impress you with LG Smart Appliances, an oversized island with built-in electrical outlets, and much more. The master bedroom is on the main level with 2 separate closets, and 3 of the upstairs bedrooms have walk-in closets. Recent updates include the following: kitchen in 2016, HVAC in 2017, hot water heater in 2020, new windows on the front of the home in 2021, gas fireplace with remote in 2020, carpet and vinyl flooring in 2020, interior paint in 2020, motion detecting light and Bluetooth speaker in upstairs full bathroom in 2020, living room & bedroom ceiling fans in 2020, as well as newer gutters and insulation. The detached garage was built in 2005 and has stairs in the back corner that lead you to 2 different levels for additional storage. Alternatively, this space could potentially be turned into livable square footage if water and plumbing were to be installed. Feel free to inquire with any questions about the property. Property available to show starting on Monday, March 27th.
Zillow last checked: 8 hours ago
Listing updated: August 14, 2023 at 07:58am
Listed by:
Trevor Prichard 865-765-9897,
The Real Estate Firm, Inc.
Bought with:
Non Member Non Member
Non-Member Office
Source: East Tennessee Realtors,MLS#: 1220720
Facts & features
Interior
Bedrooms & bathrooms
- Bedrooms: 5
- Bathrooms: 3
- Full bathrooms: 2
- 1/2 bathrooms: 1
Heating
- Central, Natural Gas, Electric
Cooling
- Central Air, Ceiling Fan(s)
Appliances
- Included: Dishwasher, Dryer, Microwave, Range, Refrigerator, Self Cleaning Oven, Washer
Features
- Walk-In Closet(s), Cathedral Ceiling(s), Pantry, Eat-in Kitchen, Bonus Room
- Flooring: Carpet, Hardwood, Vinyl
- Basement: Crawl Space
- Number of fireplaces: 1
- Fireplace features: Brick, Gas Log
Interior area
- Total structure area: 2,856
- Total interior livable area: 2,856 sqft
Property
Parking
- Total spaces: 3
- Parking features: RV Garage, Garage Door Opener, Detached
- Garage spaces: 3
Features
- Has view: Yes
- View description: Country Setting
Lot
- Size: 1.19 Acres
- Features: Private, Wooded, Corner Lot, Irregular Lot
Details
- Additional structures: Storage, Workshop
- Parcel number: 013 14104
Construction
Type & style
- Home type: SingleFamily
- Architectural style: Traditional
- Property subtype: Single Family Residence
Materials
- Wood Siding, Block
Condition
- Year built: 1998
Utilities & green energy
- Sewer: Public Sewer
- Water: Public
Community & neighborhood
Security
- Security features: Smoke Detector(s)
Location
- Region: Corryton
- Subdivision: Lones Mini-Farm Estates
Price history
| Date | Event | Price |
|---|---|---|
| 5/31/2023 | Sold | $400,000-7%$140/sqft |
Source: | ||
| 4/7/2023 | Pending sale | $429,900$151/sqft |
Source: | ||
| 3/23/2023 | Listed for sale | $429,900+48.2%$151/sqft |
Source: | ||
| 7/17/2020 | Sold | $290,000-1.7%$102/sqft |
Source: | ||
| 6/9/2020 | Pending sale | $295,000$103/sqft |
Source: Coldwell Banker Wallace #1112588 Report a problem | ||
Public tax history
| Year | Property taxes | Tax assessment |
|---|---|---|
| 2025 | $1,141 | $73,450 |
| 2024 | $1,141 | $73,450 |
| 2023 | $1,141 | $73,450 |
Find assessor info on the county website
Neighborhood: 37721
Nearby schools
GreatSchools rating
- 8/10Gibbs Elementary SchoolGrades: PK-5Distance: 1.9 mi
- 4/10Gibbs Middle SchoolGrades: 6-8Distance: 1.9 mi
- 4/10Gibbs High SchoolGrades: 9-12Distance: 1.8 mi
Get pre-qualified for a loan
At Zillow Home Loans, we can pre-qualify you in as little as 5 minutes with no impact to your credit score.An equal housing lender. NMLS #10287.

