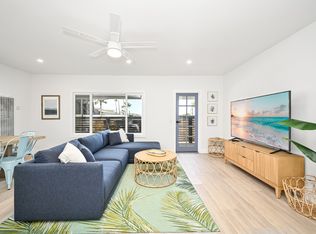This inviting home showcases quality finishes and thoughtful design throughout. The kitchen features elegant quartz countertops, a full glass backsplash, and a gourmet Kraus Kore Workstation stainless steel sink with a pull-down faucet, air switch garbage disposal, and built-in soap dispenser. High-end appliances are included French door counter-depth refrigerator with ice maker, gas cooktop with five sealed burners, Kenmore oven with microwave drawer, dishwasher, and full-size washer and dryer. Step outside to your private backyard oasis, complete with a built-in charcoal BBQ, covered patio, pool, and spa pool and gardener service included! The yard is beautifully landscaped and solar-equipped, and the home offers central heating and air conditioning for year-round comfort. Upstairs, you'll find three spacious bedrooms, including two with walk-in closets, plus a wide, open staircase. A fourth bedroom and 3/4 bath are located downstairs, ideal for guests or a home office. Stylish hard surface flooring runs throughout the home. Tucked away on a quiet cul-de-sac in Park West Estates, this home is conveniently located near shopping, freeways, and local parks. A perfect blend of comfort, style, and location.
House for rent
$5,000/mo
8451 Pepperwood Cir, Westminster, CA 92683
4beds
2,281sqft
Price is base rent and doesn't include required fees.
Singlefamily
Available now
No pets
Central air
In garage laundry
2 Attached garage spaces parking
Central, fireplace
What's special
Wide open staircasePrivate backyard oasisThoughtful designBuilt-in charcoal bbqQuality finishesElegant quartz countertopsHigh-end appliances
- 4 days
- on Zillow |
- -- |
- -- |
Travel times
Open house
Facts & features
Interior
Bedrooms & bathrooms
- Bedrooms: 4
- Bathrooms: 3
- Full bathrooms: 3
Rooms
- Room types: Dining Room, Family Room
Heating
- Central, Fireplace
Cooling
- Central Air
Appliances
- Included: Dishwasher, Microwave, Oven, Refrigerator, Stove
- Laundry: In Garage, In Unit
Features
- Eating Area In Dining Room, Family Room, Main Floor Bedroom
- Flooring: Laminate, Tile
- Has fireplace: Yes
Interior area
- Total interior livable area: 2,281 sqft
Property
Parking
- Total spaces: 2
- Parking features: Attached, Garage, Covered
- Has attached garage: Yes
- Details: Contact manager
Features
- Stories: 2
- Exterior features: Architecture Style: Traditional, Back Yard, Barbecue, Cul-De-Sac, Eating Area In Dining Room, Family Room, Flooring: Laminate, Front Yard, Garage, Garage Faces Front, Garden, Gardener included in rent, Heating system: Central, In Garage, Landscaped, Lawn, Lot Features: Back Yard, Cul-De-Sac, Front Yard, Garden, Landscaped, Lawn, Yard, Main Floor Bedroom, Park, Patio, Pets - No, Pool included in rent, Private, Roof Type: Composition, Sidewalks, Smoke Detector(s), Street Lights, Suburban, View Type: Neighborhood, View Type: Pool, Yard
- Has private pool: Yes
- Has spa: Yes
- Spa features: Hottub Spa
Details
- Parcel number: 10786214
Construction
Type & style
- Home type: SingleFamily
- Property subtype: SingleFamily
Materials
- Roof: Composition
Condition
- Year built: 1975
Community & HOA
HOA
- Amenities included: Pool
Location
- Region: Westminster
Financial & listing details
- Lease term: 12 Months
Price history
| Date | Event | Price |
|---|---|---|
| 5/15/2025 | Listed for rent | $5,000+11.1%$2/sqft |
Source: CRMLS #OC25101056 | ||
| 3/8/2023 | Listing removed | -- |
Source: Zillow Rentals | ||
| 1/5/2023 | Listed for rent | $4,500+36.6%$2/sqft |
Source: Zillow Rentals | ||
| 10/9/2011 | Listing removed | $3,295$1/sqft |
Source: Star Real Estate #S674051 | ||
| 9/19/2011 | Price change | $3,295+11.7%$1/sqft |
Source: Star Real Estate #S674051 | ||
![[object Object]](https://photos.zillowstatic.com/fp/7f6cc064069ac40578cd85f6d0d29b97-p_i.jpg)
