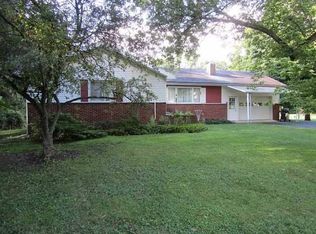Closed
$272,000
8451 Peachey Rd, Bergen, NY 14416
5beds
2,496sqft
Single Family Residence
Built in 1966
0.5 Acres Lot
$307,600 Zestimate®
$109/sqft
$2,351 Estimated rent
Home value
$307,600
Estimated sales range
Not available
$2,351/mo
Zestimate® history
Loading...
Owner options
Explore your selling options
What's special
Still available and waiting for the right buyer. This home is move in ready with all the big ticket items such as boiler/water heater, well pump, septic system, insulation, basement windows and cosmetic updates have all been done. Nothing to do but move in and enjoy the rest of the summer from the 2 tiered deck overlooking the green pastures. So much space to do whatever you want want with it. First floor laundry, a walk out basement and a 4 car basement garage w/garage door openers. There is a fireplace in the dining/sitting room and a pellet stove in the basement (both have not been used by the current owner) Separate primary/teen/in law suite on the other side of the house with attached sitting room, cedar closet and private access to the deck. Schedule your appointment through showing time and make this your new home today!
Zillow last checked: 8 hours ago
Listing updated: August 20, 2024 at 01:55pm
Listed by:
Patricia A. Bardeen 585-309-2754,
Revere Realty
Bought with:
Diane Ziehl, 10401314672
Berkshire Hathaway Homeservices Zambito Realtors
Source: NYSAMLSs,MLS#: R1541334 Originating MLS: Rochester
Originating MLS: Rochester
Facts & features
Interior
Bedrooms & bathrooms
- Bedrooms: 5
- Bathrooms: 2
- Full bathrooms: 2
- Main level bathrooms: 2
- Main level bedrooms: 5
Heating
- Gas, Baseboard
Appliances
- Included: Dishwasher, Electric Oven, Electric Range, Gas Water Heater, Microwave, Refrigerator, Water Softener Owned
- Laundry: Main Level
Features
- Ceiling Fan(s), Entrance Foyer, Separate/Formal Living Room, Guest Accommodations, Home Office, Pantry, See Remarks, Sliding Glass Door(s), In-Law Floorplan, Bath in Primary Bedroom
- Flooring: Carpet, Ceramic Tile, Hardwood, Varies, Vinyl
- Doors: Sliding Doors
- Basement: Partial,Walk-Out Access,Sump Pump
- Number of fireplaces: 1
Interior area
- Total structure area: 2,496
- Total interior livable area: 2,496 sqft
Property
Parking
- Total spaces: 4
- Parking features: Underground, Garage Door Opener
- Garage spaces: 4
Features
- Levels: One
- Stories: 1
- Patio & porch: Deck, Open, Porch
- Exterior features: Blacktop Driveway, Deck
Lot
- Size: 0.50 Acres
- Dimensions: 125 x 175
- Features: Residential Lot
Details
- Parcel number: 1826890070000001019000
- Special conditions: Standard
Construction
Type & style
- Home type: SingleFamily
- Architectural style: Ranch
- Property subtype: Single Family Residence
Materials
- Brick, Vinyl Siding, Copper Plumbing
- Foundation: Block
- Roof: Asphalt
Condition
- Resale
- Year built: 1966
Utilities & green energy
- Sewer: Septic Tank
- Water: Well
Community & neighborhood
Location
- Region: Bergen
Other
Other facts
- Listing terms: Cash,Conventional,FHA,USDA Loan,VA Loan
Price history
| Date | Event | Price |
|---|---|---|
| 8/20/2024 | Sold | $272,000-2.8%$109/sqft |
Source: | ||
| 7/2/2024 | Pending sale | $279,900$112/sqft |
Source: | ||
| 6/28/2024 | Contingent | $279,900$112/sqft |
Source: | ||
| 5/28/2024 | Listed for sale | $279,900+30.2%$112/sqft |
Source: | ||
| 10/8/2021 | Sold | $215,000-5.7%$86/sqft |
Source: | ||
Public tax history
| Year | Property taxes | Tax assessment |
|---|---|---|
| 2024 | -- | $246,400 +12.3% |
| 2023 | -- | $219,400 |
| 2022 | -- | $219,400 +7.1% |
Find assessor info on the county website
Neighborhood: 14416
Nearby schools
GreatSchools rating
- 5/10Byron Bergen Elementary SchoolGrades: PK-5Distance: 4.8 mi
- 6/10Byron Bergen High SchoolGrades: 6-12Distance: 4.8 mi
Schools provided by the listing agent
- Elementary: Byron-Bergen Elementary
- District: Byron-Bergen
Source: NYSAMLSs. This data may not be complete. We recommend contacting the local school district to confirm school assignments for this home.
