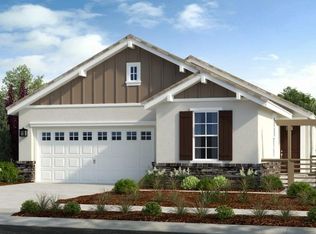Closed
$800,000
8451 Kyler Rd, Elk Grove, CA 95757
4beds
2,321sqft
Single Family Residence
Built in 2024
7,078.5 Square Feet Lot
$745,000 Zestimate®
$345/sqft
$3,351 Estimated rent
Home value
$745,000
$708,000 - $782,000
$3,351/mo
Zestimate® history
Loading...
Owner options
Explore your selling options
What's special
MLS#224038000 Model Home Ready Now! The highly coveted Mustang Plan 3 in Grange at Madeira Ranch offers an impressive layout with 4 bedrooms, 3.5 baths, a loft, and an inviting open-concept design. At the heart of this residence lies the chef-inspired kitchen, boasting a central island with bar-style seating and a spacious walk-in pantry. Seamlessly connected to the great room and dining area, the kitchen ensures the cook remains connected with guests and family alike. Tucked away at the rear of the home is a discreetly positioned guest suite. Upstairs, the owner's suite captivates with its spa-like bath and generously sized walk-in closet. Completing the upper level are two additional bedrooms, a convenient laundry room, and a versatile loft space. Design upgrades include: upgraded shaker cabinets throughout, upgraded laminate flooring throughout main living areas, beautiful quartz counters in kitchen with designer backsplash, and Signature Canvas Collection - Concerto.
Zillow last checked: 8 hours ago
Listing updated: August 17, 2024 at 08:15am
Listed by:
Suzanna Martinez DRE #01910366 916-355-8900,
Taylor Morrison Services, Inc
Bought with:
Bonnie Chui, DRE #00894884
B.C. Realty
Source: MetroList Services of CA,MLS#: 224038000Originating MLS: MetroList Services, Inc.
Facts & features
Interior
Bedrooms & bathrooms
- Bedrooms: 4
- Bathrooms: 4
- Full bathrooms: 3
- Partial bathrooms: 1
Primary bedroom
- Features: Walk-In Closet
Primary bathroom
- Features: Shower Stall(s), Double Vanity
Dining room
- Features: Dining/Family Combo, Space in Kitchen
Kitchen
- Features: Pantry Closet, Quartz Counter, Island w/Sink, Kitchen/Family Combo
Heating
- Central
Cooling
- Central Air
Appliances
- Included: Built-In Electric Oven, Free-Standing Gas Range, Dishwasher, Microwave, Plumbed For Ice Maker, Dryer, Washer
Features
- Flooring: Carpet, Laminate, Tile
- Has fireplace: No
Interior area
- Total interior livable area: 2,321 sqft
Property
Parking
- Total spaces: 2
- Parking features: Attached
- Attached garage spaces: 2
Features
- Stories: 2
Lot
- Size: 7,078 sqft
- Features: Landscape Back, Landscape Front
Details
- Parcel number: 13229800180000
- Zoning description: Residential
- Special conditions: Standard
Construction
Type & style
- Home type: SingleFamily
- Architectural style: Craftsman
- Property subtype: Single Family Residence
Materials
- Stucco, Frame
- Foundation: Slab
- Roof: Tile
Condition
- Year built: 2024
Details
- Builder name: Taylor Morrison
Utilities & green energy
- Sewer: Public Sewer
- Water: Public
- Utilities for property: Public, Underground Utilities, Natural Gas Connected
Community & neighborhood
Location
- Region: Elk Grove
Other
Other facts
- Price range: $800K - $800K
Price history
| Date | Event | Price |
|---|---|---|
| 8/16/2024 | Sold | $800,000+0%$345/sqft |
Source: MetroList Services of CA #224038000 Report a problem | ||
| 6/28/2024 | Pending sale | $799,990$345/sqft |
Source: MetroList Services of CA #224038000 Report a problem | ||
| 6/8/2024 | Price change | $799,990-1.8%$345/sqft |
Source: MetroList Services of CA #224038000 Report a problem | ||
| 5/12/2024 | Price change | $814,900-1.3%$351/sqft |
Source: | ||
| 4/16/2024 | Listed for sale | $825,990$356/sqft |
Source: | ||
Public tax history
| Year | Property taxes | Tax assessment |
|---|---|---|
| 2025 | -- | $799,990 +32.1% |
| 2024 | $11,201 +75.2% | $605,545 +261% |
| 2023 | $6,393 | $167,760 |
Find assessor info on the county website
Neighborhood: 95757
Nearby schools
GreatSchools rating
- 9/10Miwok Village ElementaryGrades: K-6Distance: 0.5 mi
- 8/10Elizabeth Pinkerton Middle SchoolGrades: 7-8Distance: 0.8 mi
- 10/10Cosumnes Oaks High SchoolGrades: 9-12Distance: 1 mi
Get a cash offer in 3 minutes
Find out how much your home could sell for in as little as 3 minutes with a no-obligation cash offer.
Estimated market value
$745,000
