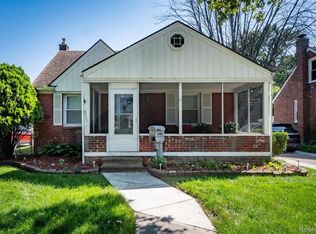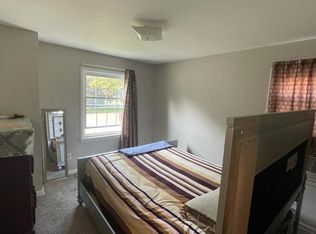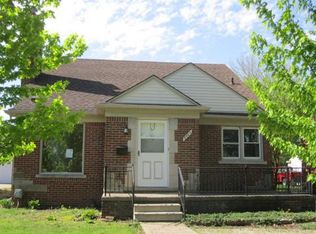Sold
$163,000
8450 Warren Blvd, Center Line, MI 48015
3beds
969sqft
Single Family Residence
Built in 1945
6,098.4 Square Feet Lot
$162,500 Zestimate®
$168/sqft
$1,641 Estimated rent
Home value
$162,500
$153,000 - $172,000
$1,641/mo
Zestimate® history
Loading...
Owner options
Explore your selling options
What's special
Welcome Home! This captivating 3-bedroom brick bungalow on sought-after Warren Blvd blends timeless charm with modern convenience. Gleaming hardwood floors flow into a stylish, updated kitchen designed for entertaining. The versatile basement offers extra living space for guests, hobbies, or a home office. Step outside to enjoy your private, fully fenced backyard and oversized 2.5-car garage. Recent updates include a newly repaired front porch, a professional furnace safety inspection, and added foundation weatherproofing—providing peace of mind for years to come. With a newer roof and meticulous care, this move-in ready home is the one you've been waiting for!
Zillow last checked: 8 hours ago
Listing updated: October 16, 2025 at 08:45am
Listed by:
Reina Sturdivant 313-444-9089,
Century 21 Curran & Oberski
Bought with:
Timothy A Francisco
Source: MichRIC,MLS#: 25016781
Facts & features
Interior
Bedrooms & bathrooms
- Bedrooms: 3
- Bathrooms: 1
- Full bathrooms: 1
- Main level bedrooms: 2
Primary bedroom
- Level: Upper
- Area: 270
- Dimensions: 27.00 x 10.00
Bedroom 2
- Level: Main
- Area: 110
- Dimensions: 10.00 x 11.00
Bedroom 3
- Level: Main
- Area: 80
- Dimensions: 8.00 x 10.00
Primary bathroom
- Level: Main
- Area: 35
- Dimensions: 5.00 x 7.00
Kitchen
- Level: Main
- Area: 130
- Dimensions: 13.00 x 10.00
Living room
- Level: Main
- Area: 154
- Dimensions: 14.00 x 11.00
Heating
- Forced Air
Cooling
- Central Air
Appliances
- Included: Microwave, Range, Refrigerator
- Laundry: In Basement
Features
- Ceiling Fan(s)
- Basement: Full
- Has fireplace: No
Interior area
- Total structure area: 969
- Total interior livable area: 969 sqft
- Finished area below ground: 0
Property
Parking
- Total spaces: 2
- Parking features: Detached
- Garage spaces: 2
Features
- Stories: 2
- Exterior features: Other
Lot
- Size: 6,098 sqft
- Dimensions: 50 x 119.5
Details
- Parcel number: 011322379013
Construction
Type & style
- Home type: SingleFamily
- Property subtype: Single Family Residence
Materials
- Brick
Condition
- New construction: No
- Year built: 1945
Utilities & green energy
- Sewer: Public Sewer
- Water: Public
Community & neighborhood
Location
- Region: Center Line
Other
Other facts
- Listing terms: Cash,Conventional
Price history
| Date | Event | Price |
|---|---|---|
| 10/15/2025 | Sold | $163,000$168/sqft |
Source: | ||
| 9/23/2025 | Pending sale | $163,000$168/sqft |
Source: | ||
| 9/17/2025 | Listed for sale | $163,000+1.9%$168/sqft |
Source: | ||
| 9/8/2025 | Listing removed | $159,900$165/sqft |
Source: | ||
| 6/4/2025 | Listed for sale | $159,900$165/sqft |
Source: | ||
Public tax history
| Year | Property taxes | Tax assessment |
|---|---|---|
| 2025 | $3,600 +2.7% | $68,500 +7.7% |
| 2024 | $3,503 +6.1% | $63,600 +10.2% |
| 2023 | $3,302 +0.8% | $57,700 +17.5% |
Find assessor info on the county website
Neighborhood: 48015
Nearby schools
GreatSchools rating
- 4/10May V. Peck Elementary SchoolGrades: K-5Distance: 0.5 mi
- 4/10Wolfe Middle SchoolGrades: 6-8Distance: 0.7 mi
- 5/10Center Line High SchoolGrades: 9-12Distance: 0.5 mi
Get a cash offer in 3 minutes
Find out how much your home could sell for in as little as 3 minutes with a no-obligation cash offer.
Estimated market value$162,500
Get a cash offer in 3 minutes
Find out how much your home could sell for in as little as 3 minutes with a no-obligation cash offer.
Estimated market value
$162,500


