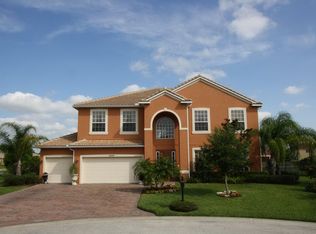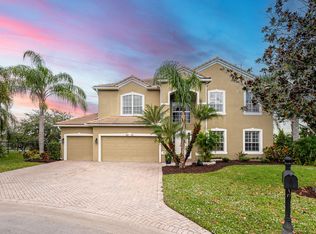This home lives larger than the 4,323 sq ft indicated. No maintenance has been left undone. The pictures and video tell a great story. This 6 bedrooms, 4 full baths, 3 car garage is in a wonderful, friendly gated community close to I-95, shopping and MARTIN COUNTY schools. No man or woman could not enjoy the gourmet kitchen with extra large work island, pot filler over the gas 5-eye cook top, double wall ovens with convection, upgraded cabinets with beautiful granite tops. The spacious master suite, located downstairs, has a large walk-in closet, spacious bathroom suite & sliding doors opening to the screened porch. Upstairs has a large bonus room, balcony overlooking pool and the lake and 4 bedrooms, 2 with walk in closets. Enjoy one of the largest lots in the community. So much to offer. ..........Don't forget the video.
This property is off market, which means it's not currently listed for sale or rent on Zillow. This may be different from what's available on other websites or public sources.

