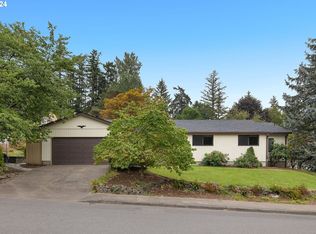Sold
$568,000
8450 SW 71st Pl, Portland, OR 97223
3beds
1,404sqft
Residential, Single Family Residence
Built in 1974
7,840.8 Square Feet Lot
$549,800 Zestimate®
$405/sqft
$2,748 Estimated rent
Home value
$549,800
$517,000 - $583,000
$2,748/mo
Zestimate® history
Loading...
Owner options
Explore your selling options
What's special
Garden Home Ranch On Quiet Cul-de-sac! You'll Love The Serene Setting In The Established Ashdale Neighborhood. Surrounded By Mature Landscapes & Trees, Yet So Close To Freeways & Conveniences. The Welcoming Double Door Entrance Brings You To The Updated Interior With New Carpet & Paint For a Fresh & Clean Look. The Layout Offers Great Flow With a Sunken Living Room To An Open Dining Area & Separate Family Room. Kitchen Is Fully Equipped With Easy Care Wood Floors, Stainless Steel Appliances, Double Oven & Flat Surface Cooktop. Bathrooms are Beautifully Updated With Tile Showers & Floors. Large Primary Suite Overlooks The Backyard & Has Double Closets. Cheerful Front Bedrooms Are Positioned With Great Natural Light. Move-In Ready, Pre-Inspected Home With All The Big Items Cared For. Newer Vinyl Windows, Roof, Furnace, Water Heater & Electrical Panel. Enjoy The Balance of Summer On The Lovely Paver Patio In The Fully Fenced Backyard! Beaverton School District & Montclair Elementary.
Zillow last checked: 8 hours ago
Listing updated: September 13, 2024 at 04:10am
Listed by:
Carey Hughes 503-516-7919,
Keller Williams Realty Professionals,
Katharine Bergsgaard 503-504-1263,
Keller Williams Realty Professionals
Bought with:
Emily Bartolme, 201208959
Windermere Realty Trust
Source: RMLS (OR),MLS#: 24068452
Facts & features
Interior
Bedrooms & bathrooms
- Bedrooms: 3
- Bathrooms: 2
- Full bathrooms: 2
- Main level bathrooms: 2
Primary bedroom
- Features: Bathroom, Double Closet, Suite, Walkin Shower, Wallto Wall Carpet
- Level: Main
- Area: 187
- Dimensions: 17 x 11
Bedroom 2
- Features: Ceiling Fan, Closet, Wallto Wall Carpet
- Level: Main
- Area: 154
- Dimensions: 14 x 11
Bedroom 3
- Features: Closet, Wallto Wall Carpet
- Level: Main
- Area: 100
- Dimensions: 10 x 10
Dining room
- Features: Wood Floors
- Level: Main
- Area: 143
- Dimensions: 13 x 11
Family room
- Features: Fireplace, Sliding Doors, Wood Floors
- Level: Main
- Area: 247
- Dimensions: 19 x 13
Kitchen
- Features: Disposal, Double Oven, Free Standing Refrigerator, Wood Floors
- Level: Main
- Area: 126
- Width: 9
Living room
- Features: Sunken, Wallto Wall Carpet
- Level: Main
- Area: 252
- Dimensions: 18 x 14
Heating
- Forced Air, Fireplace(s)
Cooling
- Central Air
Appliances
- Included: Built In Oven, Built-In Range, Cooktop, Dishwasher, Disposal, Down Draft, Free-Standing Refrigerator, Stainless Steel Appliance(s), Washer/Dryer, Double Oven, Gas Water Heater
Features
- Ceiling Fan(s), Closet, Sunken, Bathroom, Double Closet, Suite, Walkin Shower
- Flooring: Laminate, Tile, Wall to Wall Carpet, Wood
- Doors: Sliding Doors
- Windows: Double Pane Windows, Vinyl Frames
- Basement: Crawl Space
- Number of fireplaces: 1
- Fireplace features: Wood Burning, Heatilator
Interior area
- Total structure area: 1,404
- Total interior livable area: 1,404 sqft
Property
Parking
- Total spaces: 2
- Parking features: Driveway, On Street, Garage Door Opener, Attached
- Attached garage spaces: 2
- Has uncovered spaces: Yes
Accessibility
- Accessibility features: Bathroom Cabinets, Garage On Main, Ground Level, Main Floor Bedroom Bath, Minimal Steps, Natural Lighting, One Level, Utility Room On Main, Walkin Shower, Accessibility
Features
- Levels: One
- Stories: 1
- Patio & porch: Patio
- Exterior features: Yard
- Fencing: Fenced
- Has view: Yes
- View description: Trees/Woods
Lot
- Size: 7,840 sqft
- Dimensions: 21 x 89 x 105 x 99
- Features: Cul-De-Sac, Gentle Sloping, Level, Private, Trees, Sprinkler, SqFt 7000 to 9999
Details
- Parcel number: R222468
Construction
Type & style
- Home type: SingleFamily
- Architectural style: Ranch
- Property subtype: Residential, Single Family Residence
Materials
- Cedar
- Foundation: Concrete Perimeter
- Roof: Composition
Condition
- Approximately
- New construction: No
- Year built: 1974
Utilities & green energy
- Gas: Gas
- Sewer: Public Sewer
- Water: Public
- Utilities for property: Cable Connected
Community & neighborhood
Location
- Region: Portland
- Subdivision: Garden Home
Other
Other facts
- Listing terms: Cash,Conventional,FHA,VA Loan
- Road surface type: Paved
Price history
| Date | Event | Price |
|---|---|---|
| 9/13/2024 | Sold | $568,000+3.3%$405/sqft |
Source: | ||
| 8/20/2024 | Pending sale | $549,900$392/sqft |
Source: | ||
| 8/15/2024 | Listed for sale | $549,900$392/sqft |
Source: | ||
| 8/5/2024 | Pending sale | $549,900$392/sqft |
Source: | ||
| 8/4/2024 | Listed for sale | $549,900+191%$392/sqft |
Source: | ||
Public tax history
| Year | Property taxes | Tax assessment |
|---|---|---|
| 2024 | $5,567 +10.3% | $295,200 +6.8% |
| 2023 | $5,046 +3.6% | $276,470 +3% |
| 2022 | $4,869 +3.7% | $268,420 |
Find assessor info on the county website
Neighborhood: 97223
Nearby schools
GreatSchools rating
- 8/10Montclair Elementary SchoolGrades: K-5Distance: 1.2 mi
- 4/10Whitford Middle SchoolGrades: 6-8Distance: 1.6 mi
- 5/10Southridge High SchoolGrades: 9-12Distance: 2.9 mi
Schools provided by the listing agent
- Elementary: Montclair
- Middle: Whitford
- High: Beaverton
Source: RMLS (OR). This data may not be complete. We recommend contacting the local school district to confirm school assignments for this home.
Get a cash offer in 3 minutes
Find out how much your home could sell for in as little as 3 minutes with a no-obligation cash offer.
Estimated market value
$549,800
Get a cash offer in 3 minutes
Find out how much your home could sell for in as little as 3 minutes with a no-obligation cash offer.
Estimated market value
$549,800
