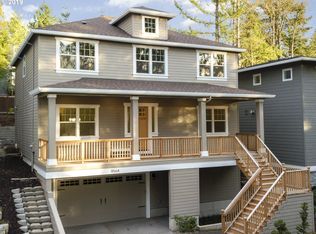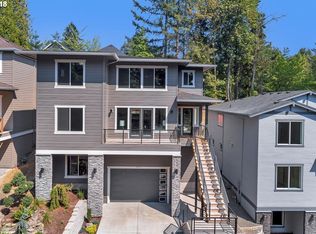Seller to credit buyer $10,000 towards closing costs if offer accepted by 08/01/18! Upgraded multi-level backyard. Gorgeous New Construction in Multnomah Village,Transitional style,3 bed,3 full bath,Great rm floor plan w/high ceilings,Den,Bonus rm,Gourmet kitchen,slab quartz,Huge island,ss appliances,walk-in pantry.Spacious Master Suite,Oversized 2 car garage.Prewired for AC,central vac and surround sound.Agent related to seller. [Home Energy Score = 8. HES Report at https://api.greenbuildingregistry.com/report/pdf/R681562-20180321.pdf]
This property is off market, which means it's not currently listed for sale or rent on Zillow. This may be different from what's available on other websites or public sources.

