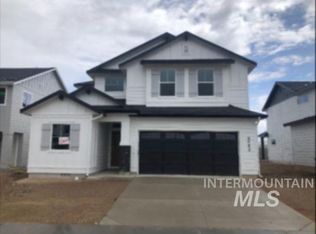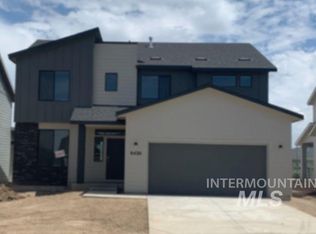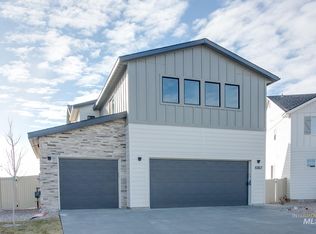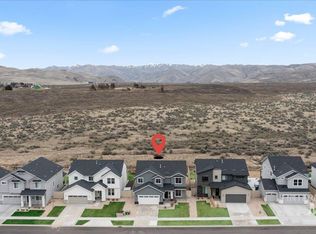Sold
Price Unknown
8450 S Bogus Ridge Ave, Boise, ID 83716
4beds
3baths
2,318sqft
Single Family Residence
Built in 2023
6,229.08 Square Feet Lot
$576,600 Zestimate®
$--/sqft
$3,273 Estimated rent
Home value
$576,600
$548,000 - $605,000
$3,273/mo
Zestimate® history
Loading...
Owner options
Explore your selling options
What's special
Embrace extra space with everything the brand new floorplan Eliot 2318 has to offer! Multiple living spaces throughout the home provide unlimited options in how you use them. The main level features a living room, a den, while the upstairs hosts all 4 bedrooms plus a loft space. The kitchen beckons you to practice your culinary skills at its large island, and the back patio is just a few steps away to enjoy fresh air and entertain company. Kitchen features quartz countertops, full backsplash, gas range, soft close cabinets and more. Retire upstairs and luxuriate in the expansive primary suite, which features a generous walk in closet and an en suite bathroom with dual vanities. Photos are similar. All selections are subject to change without notice, please call to verify.
Zillow last checked: 8 hours ago
Listing updated: July 19, 2023 at 04:09pm
Listed by:
Nick Hafner 208-314-2833,
CBH Sales & Marketing Inc,
Megan Luther 208-314-2846,
CBH Sales & Marketing Inc
Bought with:
Dillon L Swain
Sweet Group Realty
Source: IMLS,MLS#: 98872821
Facts & features
Interior
Bedrooms & bathrooms
- Bedrooms: 4
- Bathrooms: 3
Primary bedroom
- Level: Upper
- Area: 225
- Dimensions: 15 x 15
Bedroom 2
- Level: Upper
- Area: 110
- Dimensions: 11 x 10
Bedroom 3
- Level: Upper
- Area: 100
- Dimensions: 10 x 10
Bedroom 4
- Level: Upper
- Area: 100
- Dimensions: 10 x 10
Kitchen
- Level: Main
- Area: 110
- Dimensions: 11 x 10
Living room
- Level: Main
- Area: 225
- Dimensions: 15 x 15
Heating
- Forced Air, Natural Gas
Cooling
- Central Air
Appliances
- Included: Gas Water Heater, Dishwasher, Disposal, Microwave, Oven/Range Freestanding
Features
- Bath-Master, Rec/Bonus, Double Vanity, Walk-In Closet(s), Breakfast Bar, Pantry, Kitchen Island, Solid Surface Counters, Number of Baths Upper Level: 2, Bonus Room Size: 10x11, Bonus Room Level: Upper
- Flooring: Carpet, Engineered Vinyl Plank
- Has basement: No
- Has fireplace: No
Interior area
- Total structure area: 2,318
- Total interior livable area: 2,318 sqft
- Finished area above ground: 2,318
- Finished area below ground: 0
Property
Parking
- Total spaces: 3
- Parking features: Attached
- Attached garage spaces: 3
Features
- Levels: Two
- Fencing: Partial
Lot
- Size: 6,229 sqft
- Dimensions: 125 x 50
- Features: Standard Lot 6000-9999 SF, Sidewalks, Auto Sprinkler System
Details
- Parcel number: R7626390280
Construction
Type & style
- Home type: SingleFamily
- Property subtype: Single Family Residence
Materials
- Frame
- Roof: Composition
Condition
- New Construction
- New construction: Yes
- Year built: 2023
Details
- Builder name: CBH Homes
Utilities & green energy
- Water: Public
- Utilities for property: Sewer Connected
Community & neighborhood
Location
- Region: Boise
- Subdivision: Rush Valley
HOA & financial
HOA
- Has HOA: Yes
- HOA fee: $375 annually
Other
Other facts
- Listing terms: Cash,Conventional,FHA,VA Loan
- Ownership: Fee Simple
Price history
Price history is unavailable.
Public tax history
| Year | Property taxes | Tax assessment |
|---|---|---|
| 2025 | $3,371 +46.2% | $519,300 +4.6% |
| 2024 | $2,306 +58.3% | $496,500 +177.5% |
| 2023 | $1,457 | $178,900 +6.5% |
Find assessor info on the county website
Neighborhood: Southeast Boise
Nearby schools
GreatSchools rating
- 8/10White Pine Elementary SchoolGrades: PK-6Distance: 5.4 mi
- 8/10Les Bois Junior High SchoolGrades: 6-9Distance: 2.3 mi
- 9/10Timberline High SchoolGrades: 10-12Distance: 5.2 mi
Schools provided by the listing agent
- Elementary: Trail Wind
- Middle: Les Bois
- High: Timberline
- District: Boise School District #1
Source: IMLS. This data may not be complete. We recommend contacting the local school district to confirm school assignments for this home.



