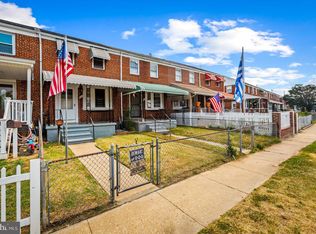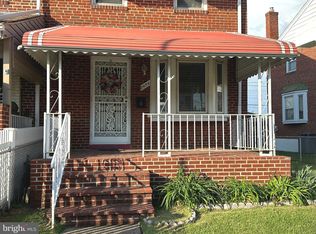Sold for $200,000
$200,000
8450 Kavanagh Rd, Dundalk, MD 21222
3beds
1,016sqft
Townhouse
Built in 1955
1,712 Square Feet Lot
$198,200 Zestimate®
$197/sqft
$1,972 Estimated rent
Home value
$198,200
$188,000 - $208,000
$1,972/mo
Zestimate® history
Loading...
Owner options
Explore your selling options
What's special
Welcome to 8450 Kavanagh Rd in West Inverness . Situated on a spacious lot backing to open space, this home offers beautiful views—plus, the homes directly behind are waterfront! This home features original hardwood floors throughout the main and second floors. The main floor features a spacious living room, dining room, and updated kitchen. On the second floor there are two spacious bedrooms and a full bath. The lower level offers additional living space,/Bedroom and a Full bath, laundry, storage, and a walk-out to the fenced yard. This home is ideal for any new homeowner and is located in close proximity to shopping, restaurants, and commuter routes.
Zillow last checked: 8 hours ago
Listing updated: October 14, 2025 at 09:50am
Listed by:
Bryan Schafer 443-928-0099,
Compass,
Listing Team: Elite Partners
Bought with:
Dana Winn Levitt, RSR006428
Homeowners Real Estate
Source: Bright MLS,MLS#: MDBC2130506
Facts & features
Interior
Bedrooms & bathrooms
- Bedrooms: 3
- Bathrooms: 2
- Full bathrooms: 1
- 1/2 bathrooms: 1
Basement
- Area: 448
Heating
- Forced Air, Natural Gas
Cooling
- Window Unit(s), Natural Gas
Appliances
- Included: Oven/Range - Gas, Gas Water Heater
Features
- Dining Area, Floor Plan - Traditional
- Basement: Partial
- Has fireplace: No
Interior area
- Total structure area: 1,344
- Total interior livable area: 1,016 sqft
- Finished area above ground: 896
- Finished area below ground: 120
Property
Parking
- Parking features: On Street
- Has uncovered spaces: Yes
Accessibility
- Accessibility features: None
Features
- Levels: Two
- Stories: 2
- Patio & porch: Porch
- Exterior features: Storage
- Pool features: None
Lot
- Size: 1,712 sqft
Details
- Additional structures: Above Grade, Below Grade
- Parcel number: 04121207062660
- Zoning: R
- Special conditions: Standard
Construction
Type & style
- Home type: Townhouse
- Architectural style: Colonial
- Property subtype: Townhouse
Materials
- Brick
- Foundation: Slab
Condition
- New construction: No
- Year built: 1955
Utilities & green energy
- Sewer: Public Sewer
- Water: Public
Community & neighborhood
Location
- Region: Dundalk
- Subdivision: West Inverness
Other
Other facts
- Listing agreement: Exclusive Agency
- Ownership: Ground Rent
Price history
| Date | Event | Price |
|---|---|---|
| 10/14/2025 | Sold | $200,000$197/sqft |
Source: | ||
| 9/15/2025 | Pending sale | $200,000$197/sqft |
Source: | ||
| 8/19/2025 | Price change | $200,000-7%$197/sqft |
Source: | ||
| 8/11/2025 | Pending sale | $215,000$212/sqft |
Source: | ||
| 7/28/2025 | Price change | $215,000-4.4%$212/sqft |
Source: | ||
Public tax history
| Year | Property taxes | Tax assessment |
|---|---|---|
| 2025 | $2,998 +119% | $124,833 +10.5% |
| 2024 | $1,369 +11.7% | $112,967 +11.7% |
| 2023 | $1,225 +2.5% | $101,100 |
Find assessor info on the county website
Neighborhood: 21222
Nearby schools
GreatSchools rating
- 4/10Sandy Plains Elementary SchoolGrades: PK-5Distance: 0.2 mi
- 1/10General John Stricker Middle SchoolGrades: 6-8Distance: 1.2 mi
- 2/10Patapsco High & Center For ArtsGrades: 9-12Distance: 0.6 mi
Schools provided by the listing agent
- District: Baltimore County Public Schools
Source: Bright MLS. This data may not be complete. We recommend contacting the local school district to confirm school assignments for this home.
Get a cash offer in 3 minutes
Find out how much your home could sell for in as little as 3 minutes with a no-obligation cash offer.
Estimated market value$198,200
Get a cash offer in 3 minutes
Find out how much your home could sell for in as little as 3 minutes with a no-obligation cash offer.
Estimated market value
$198,200

