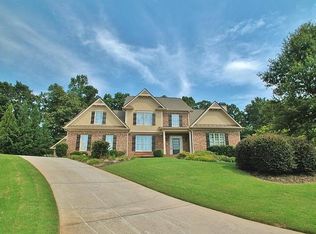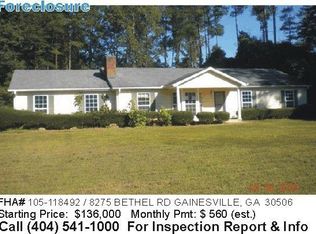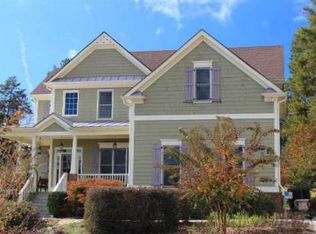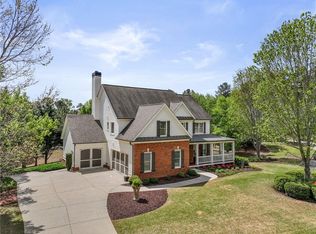Closed
$725,000
8450 Bethel Ridge Ct, Gainesville, GA 30506
5beds
3,300sqft
Single Family Residence, Residential
Built in 2006
0.6 Acres Lot
$705,200 Zestimate®
$220/sqft
$3,510 Estimated rent
Home value
$705,200
$656,000 - $762,000
$3,510/mo
Zestimate® history
Loading...
Owner options
Explore your selling options
What's special
You MUST see this beautiful, semi custom home on a cul de sac lot in the lake community of Berringer Point! Just steps to the lake, this serene setting is the perfect place to enjoy the completely private back yard fire pit under the lights. Entering the home from the wrap around front porch set high off the street, you are greeted by beautiful hardwood floors in the two story foyer, flanked by the office with french doors and a generously sized dining room. A guest bedroom and full bath are found tucked away on the main level. The large living room with stone fireplace feeds right into the heart of the home. The owners expanded the kitchen and eating area by removing a wall and adding square footage to the original footprint! The result is STUNNING as the large, chefs kitchen now features a 10 foot island with granite countertops and top of the line appliances! The light drenched eating area is flanked by a wall of windows. The flagstone porch off the living room leads to the tranquil, flat back yard that backs to woods and is only steps from the lake! Upstairs, the large primary bedroom keeps the serene tone and features a large en suite with soaking tub and separate shower. The large walk in closet has ample space. There are also three secondary bedrooms, one with en suite and the other two joined by a jack n jill bath. The large media room loft is the perfect bonus space. A large unfinished basement is just ready to be finished to your liking! Already stubbed for bath and framed, it provides a large footprint and has exterior access. This is only the second home to list in Berringer Point in the past few years, so don't miss this opportunity!
Zillow last checked: 8 hours ago
Listing updated: July 16, 2024 at 02:43am
Listing Provided by:
Kristy Lutz,
Atlanta Fine Homes Sotheby's International
Bought with:
Amy Sadler, 362895
HomeSmart
Source: FMLS GA,MLS#: 7345738
Facts & features
Interior
Bedrooms & bathrooms
- Bedrooms: 5
- Bathrooms: 4
- Full bathrooms: 4
- Main level bathrooms: 1
- Main level bedrooms: 1
Primary bedroom
- Features: Oversized Master
- Level: Oversized Master
Bedroom
- Features: Oversized Master
Primary bathroom
- Features: Double Vanity, Separate Tub/Shower, Soaking Tub
Dining room
- Features: Separate Dining Room
Kitchen
- Features: Breakfast Bar, Breakfast Room, Cabinets Stain, Eat-in Kitchen, Kitchen Island, Pantry, Solid Surface Counters, View to Family Room
Heating
- Forced Air, Natural Gas
Cooling
- Ceiling Fan(s), Central Air, Multi Units, Zoned
Appliances
- Included: Dishwasher, Disposal, Double Oven, Gas Cooktop, Gas Oven, Gas Range, Gas Water Heater, Microwave, Range Hood
- Laundry: Laundry Room, Main Level, Mud Room, Sink
Features
- Bookcases, Crown Molding, Double Vanity, Entrance Foyer, Entrance Foyer 2 Story, High Ceilings 9 ft Main, High Ceilings 9 ft Upper, Walk-In Closet(s)
- Flooring: Carpet, Ceramic Tile, Hardwood
- Windows: Double Pane Windows, Insulated Windows, Wood Frames
- Basement: Bath/Stubbed,Daylight,Exterior Entry,Full,Unfinished
- Number of fireplaces: 1
- Fireplace features: Family Room, Gas Starter, Masonry
- Common walls with other units/homes: No Common Walls
Interior area
- Total structure area: 3,300
- Total interior livable area: 3,300 sqft
- Finished area above ground: 0
- Finished area below ground: 0
Property
Parking
- Total spaces: 2
- Parking features: Attached, Driveway, Garage, Garage Door Opener, Garage Faces Side, Kitchen Level
- Attached garage spaces: 2
- Has uncovered spaces: Yes
Accessibility
- Accessibility features: None
Features
- Levels: Three Or More
- Patio & porch: Front Porch, Rear Porch, Wrap Around
- Exterior features: Private Yard, Courtesy Dock, Dock, Shared Dock
- Pool features: None
- Spa features: None
- Fencing: None
- Has view: Yes
- View description: Trees/Woods, Water
- Has water view: Yes
- Water view: Water
- Waterfront features: None
- Body of water: None
Lot
- Size: 0.60 Acres
- Features: Back Yard, Cul-De-Sac, Front Yard, Landscaped, Private
Details
- Additional structures: None
- Parcel number: 297 387
- Other equipment: Irrigation Equipment
- Horse amenities: None
Construction
Type & style
- Home type: SingleFamily
- Architectural style: Traditional
- Property subtype: Single Family Residence, Residential
Materials
- Brick Front, HardiPlank Type
- Foundation: Brick/Mortar, Concrete Perimeter
- Roof: Composition,Shingle
Condition
- Resale
- New construction: No
- Year built: 2006
Utilities & green energy
- Electric: 110 Volts
- Sewer: Septic Tank
- Water: Public
- Utilities for property: Cable Available, Electricity Available, Natural Gas Available, Phone Available, Underground Utilities, Water Available
Green energy
- Energy efficient items: None
- Energy generation: None
Community & neighborhood
Security
- Security features: Smoke Detector(s)
Community
- Community features: Community Dock, Homeowners Assoc, Lake, Near Schools, Near Shopping, Near Trails/Greenway, Pool, Street Lights
Location
- Region: Gainesville
- Subdivision: Berringer Point
HOA & financial
HOA
- Has HOA: No
Other
Other facts
- Ownership: Fee Simple
- Road surface type: Other
Price history
| Date | Event | Price |
|---|---|---|
| 7/10/2024 | Sold | $725,000-2%$220/sqft |
Source: | ||
| 2/29/2024 | Listed for sale | $740,000+87.3%$224/sqft |
Source: | ||
| 6/25/2007 | Sold | $395,000+1.8%$120/sqft |
Source: Public Record Report a problem | ||
| 11/9/2006 | Sold | $388,000$118/sqft |
Source: Public Record Report a problem | ||
Public tax history
| Year | Property taxes | Tax assessment |
|---|---|---|
| 2024 | $5,146 +20.6% | $245,252 +14.2% |
| 2023 | $4,268 -10.5% | $214,780 +8.3% |
| 2022 | $4,770 +12.6% | $198,268 +21.8% |
Find assessor info on the county website
Neighborhood: 30506
Nearby schools
GreatSchools rating
- 5/10Chattahoochee Elementary SchoolGrades: PK-5Distance: 5.2 mi
- 5/10Little Mill Middle SchoolGrades: 6-8Distance: 1.7 mi
- 6/10East Forsyth High SchoolGrades: 9-12Distance: 2.1 mi
Schools provided by the listing agent
- Elementary: Chattahoochee - Forsyth
- Middle: Little Mill
- High: East Forsyth
Source: FMLS GA. This data may not be complete. We recommend contacting the local school district to confirm school assignments for this home.
Get a cash offer in 3 minutes
Find out how much your home could sell for in as little as 3 minutes with a no-obligation cash offer.
Estimated market value
$705,200
Get a cash offer in 3 minutes
Find out how much your home could sell for in as little as 3 minutes with a no-obligation cash offer.
Estimated market value
$705,200



