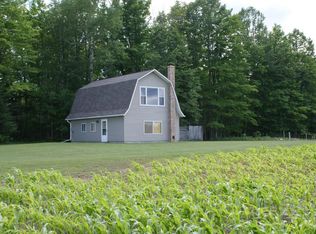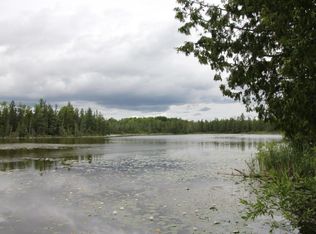Sold for $85,000
$85,000
8450 Bernard Rd, Onaway, MI 49765
3beds
1,000sqft
Single Family Residence
Built in ----
28 Acres Lot
$-- Zestimate®
$85/sqft
$1,350 Estimated rent
Home value
Not available
Estimated sales range
Not available
$1,350/mo
Zestimate® history
Loading...
Owner options
Explore your selling options
What's special
Private 3 Bed/2 Bath Ranch just South of Town with loads of potential! This quaint, roughly 28 acre property boasts abundant wildlife and trails throughout. Exterior features a circle drive, steel shed, and a metal roof on home. Large basement with a complete Solar set-up. Turn this property into a one-of-a-kind hunting camp.
Zillow last checked: 8 hours ago
Listing updated: September 27, 2024 at 07:47am
Listed by:
Lexus Lee Horton 989-734-0364,
Cardinal Real Estate
Source: WWMLS,MLS#: 201830055
Facts & features
Interior
Bedrooms & bathrooms
- Bedrooms: 3
- Bathrooms: 2
- Full bathrooms: 2
Heating
- Forced Air, Propane, Wood, See Remarks, Wood Stove
Appliances
- Included: Washer, Refrigerator, Dryer
- Laundry: Main Level
Features
- Windows: Egress Windows
- Basement: Full,Other
Interior area
- Total structure area: 1,000
- Total interior livable area: 1,000 sqft
- Finished area above ground: 1,000
Property
Parking
- Parking features: Garage Door Opener
- Has garage: Yes
Accessibility
- Accessibility features: Accessible Kitchen, Accessible Bedroom, Covered Entrance, Accessible Entrance, Accessible Approach with Ramp
Features
- Frontage type: None
Lot
- Size: 28 Acres
- Dimensions: 28+/-
- Features: Natural
Details
- Additional structures: Shed(s)
- Parcel number: 05103100000211 & 05103100000212
- Special conditions: Estate
- Wooded area: 90
Construction
Type & style
- Home type: SingleFamily
- Architectural style: Ranch
- Property subtype: Single Family Residence
Materials
- Foundation: Basement
Utilities & green energy
- Sewer: Septic Tank
Community & neighborhood
Location
- Region: Onaway
- Subdivision: 34N/R3E
Other
Other facts
- Listing terms: Cash,Conventional Mortgage
- Road surface type: Dirt, Gravel, Maintained, Unmaintained
Price history
| Date | Event | Price |
|---|---|---|
| 10/1/2025 | Listing removed | $189,900$190/sqft |
Source: | ||
| 8/8/2025 | Price change | $189,900-15.6%$190/sqft |
Source: | ||
| 4/3/2025 | Listed for sale | $225,000+164.7%$225/sqft |
Source: | ||
| 9/20/2024 | Sold | $85,000-26.1%$85/sqft |
Source: | ||
| 7/6/2024 | Pending sale | $115,000$115/sqft |
Source: | ||
Public tax history
| Year | Property taxes | Tax assessment |
|---|---|---|
| 2025 | $904 +0.6% | $78,800 +15.7% |
| 2024 | $898 +5.2% | $68,100 +37.9% |
| 2023 | $854 +3.2% | $49,400 +9.5% |
Find assessor info on the county website
Neighborhood: 49765
Nearby schools
GreatSchools rating
- 4/10Onaway Elementary SchoolGrades: K-5Distance: 6.5 mi
- 4/10Onaway Middle SchoolGrades: 6-8Distance: 6.5 mi
- 5/10Onaway Senior High SchoolGrades: 9-12Distance: 6.5 mi
Schools provided by the listing agent
- High: Onaway
Source: WWMLS. This data may not be complete. We recommend contacting the local school district to confirm school assignments for this home.

Get pre-qualified for a loan
At Zillow Home Loans, we can pre-qualify you in as little as 5 minutes with no impact to your credit score.An equal housing lender. NMLS #10287.

