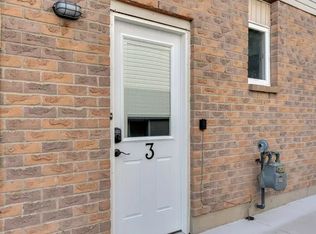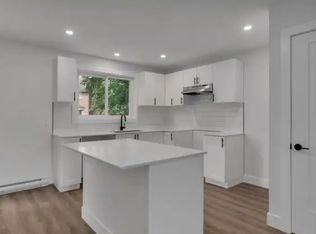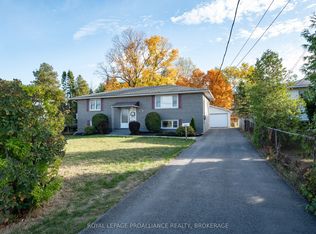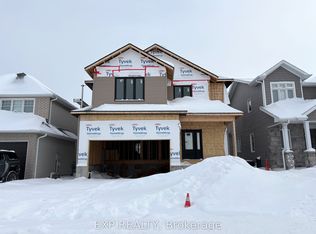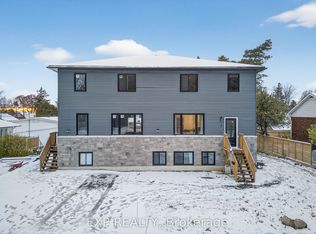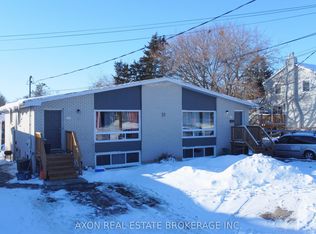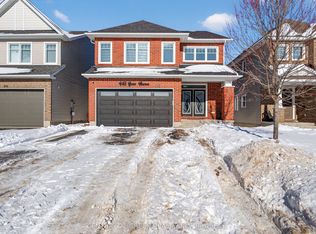A first of its kind investment opportunity in the west end of Kingston! Wx3 Developments is excited to offer this pre-construction triplex in the highly desirable Bayridge neighbourhood just steps from public transit, restaurants and services. With two 3 bedroom 1128 sq ft units and one 2 bedroom 932 sq ft unit and 6 parking spots, this build is ideally located for families near great school options and centrally located in the Kingston's west end with easy access to all points within the city and the 401. Higher end finishes including quartz counter tops, kitchen islands, 9 ft ceilings, ceramic tile in bathrooms and luxury vinyl plank in the rest of each unit. The builder intends to commence the build in March of 2025 with completion in the fall of 2025. For a buyer on board early in the build process the builder is happy to discuss options for finishings and design elements. An amazing investment opportunity for the investor or live-in landlord looking for a home that comes with great income!
New construction
C$1,347,500
845 Woodbine Rd, Kingston, ON K7P 2X3
8beds
3baths
Triplex
Built in ----
-- sqft lot
$-- Zestimate®
C$--/sqft
C$-- HOA
What's special
Higher end finishesQuartz counter topsKitchen islandsCeramic tile in bathroomsLuxury vinyl plank
- 243 days |
- 17 |
- 0 |
Zillow last checked: 8 hours ago
Listing updated: December 02, 2025 at 07:05am
Listed by:
RE/MAX FINEST REALTY INC., BROKERAGE
Source: TRREB,MLS®#: X12196008 Originating MLS®#: Kingston & Area Real Estate Association
Originating MLS®#: Kingston & Area Real Estate Association
Facts & features
Interior
Bedrooms & bathrooms
- Bedrooms: 8
- Bathrooms: 3
Primary bedroom
- Level: Second
- Dimensions: 4.17 x 3.66
Primary bedroom
- Level: Main
- Dimensions: 4.17 x 3.66
Primary bedroom
- Level: Basement
- Dimensions: 3.35 x 2.79
Bedroom 2
- Level: Basement
- Dimensions: 3.12 x 2.95
Bedroom 2
- Level: Second
- Dimensions: 3.25 x 2.79
Bedroom 2
- Level: Main
- Dimensions: 3.25 x 2.79
Bedroom 3
- Level: Second
- Dimensions: 3.05 x 2.97
Bedroom 3
- Level: Main
- Dimensions: 3.05 x 2.97
Family room
- Level: Basement
- Dimensions: 7.59 x 3.38
Kitchen
- Level: Second
- Dimensions: 7.32 x 5.36
Kitchen
- Level: Main
- Dimensions: 7.32 x 5.36
Kitchen
- Level: Basement
- Dimensions: 3.96 x 2.95
Heating
- Heat Pump, Electric
Cooling
- Wall Unit(s)
Features
- Separate Hydro Meter
- Basement: Finished,Full
- Has fireplace: No
Interior area
- Living area range: 2000-2500 null
Property
Parking
- Total spaces: 6
Features
- Stories: 2
- Pool features: None
Lot
- Size: 9,990 Square Feet
- Features: School Bus Route, School, Public Transit
Details
- Parcel number: 362630423
- Other equipment: Sump Pump
Construction
Type & style
- Home type: MultiFamily
- Property subtype: Triplex
Materials
- Vinyl Siding, Stone
- Foundation: Concrete
- Roof: Asphalt Shingle
Condition
- New construction: Yes
Utilities & green energy
- Sewer: Sewer
Community & HOA
Community
- Security: Carbon Monoxide Detector(s), Smoke Detector(s)
Location
- Region: Kingston
Financial & listing details
- Date on market: 6/4/2025
RE/MAX FINEST REALTY INC., BROKERAGE
By pressing Contact Agent, you agree that the real estate professional identified above may call/text you about your search, which may involve use of automated means and pre-recorded/artificial voices. You don't need to consent as a condition of buying any property, goods, or services. Message/data rates may apply. You also agree to our Terms of Use. Zillow does not endorse any real estate professionals. We may share information about your recent and future site activity with your agent to help them understand what you're looking for in a home.
Price history
Price history
Price history is unavailable.
Public tax history
Public tax history
Tax history is unavailable.Climate risks
Neighborhood: Sutton Mills
Nearby schools
GreatSchools rating
- 6/10Cape Vincent Elementary SchoolGrades: PK-5Distance: 15.4 mi
- 8/10Thousand Islands Middle SchoolGrades: 6-8Distance: 19.4 mi
- 7/10Thousand Islands High SchoolGrades: 9-12Distance: 19.4 mi
- Loading
