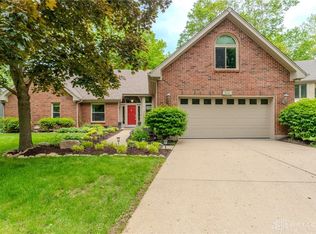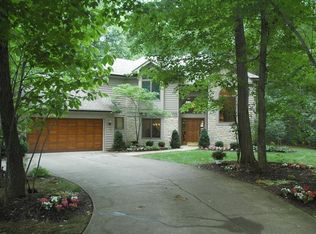Sold for $569,900 on 05/09/25
$569,900
845 Wind Bluff Point, Springboro, OH 45066
5beds
3,367sqft
Single Family Residence
Built in 1990
0.35 Acres Lot
$585,500 Zestimate®
$169/sqft
$3,377 Estimated rent
Home value
$585,500
$527,000 - $650,000
$3,377/mo
Zestimate® history
Loading...
Owner options
Explore your selling options
What's special
Tucked away in the sought-after Sycamore Trails community, this remarkable 5-bedroom, 3.5-bath residence is a true sanctuary, surrounded by mature trees and lush landscaping that create a tranquil, wooded retreat. The expansive multi-tiered deck extends your living space outdoors and features a beautifully integrated above-ground pool that is sunken into the decking for a seamless look. The pool is equipped with a heater, chlorine system, and a newer pump (approximately three years old), making it the perfect spot for relaxing or entertaining. Step inside to soaring cathedral ceilings and an architecturally unique layout, highlighted by a spacious first-floor primary suite with luxurious granite finishes. The remodeled kitchen is a chef’s dream with rich granite countertops, a gas cooktop, double wall oven, and ample prep and storage space. Just off the kitchen, a large laundry room offers additional functionality with a built-in pantry. Gather in the formal dining room for special occasions or enjoy casual meals in the bright breakfast nook. Upstairs, a dramatic catwalk overlooks both the grand foyer and the great room, and leads to three generously sized bedrooms. The finished lower level provides endless possibilities with a large rec room, wet bar, additional bedroom, and full bath. A deep two-car garage adds extra convenience to this distinctive and inviting home, designed for both comfort and style.
Zillow last checked: 8 hours ago
Listing updated: May 09, 2025 at 10:02am
Listed by:
Angela R Flory (866)212-4991,
eXp Realty
Bought with:
Jamie Wilson, 2013000772
Coldwell Banker Heritage
Source: DABR MLS,MLS#: 930517 Originating MLS: Dayton Area Board of REALTORS
Originating MLS: Dayton Area Board of REALTORS
Facts & features
Interior
Bedrooms & bathrooms
- Bedrooms: 5
- Bathrooms: 4
- Full bathrooms: 3
- 1/2 bathrooms: 1
- Main level bathrooms: 2
Primary bedroom
- Level: Main
- Dimensions: 14 x 16
Bedroom
- Level: Second
- Dimensions: 11 x 12
Bedroom
- Level: Second
- Dimensions: 12 x 10
Bedroom
- Level: Second
- Dimensions: 13 x 10
Bedroom
- Level: Lower
- Dimensions: 13 x 10
Breakfast room nook
- Level: Main
- Dimensions: 8 x 14
Dining room
- Level: Main
- Dimensions: 14 x 11
Entry foyer
- Level: Main
- Dimensions: 9 x 14
Great room
- Level: Main
- Dimensions: 18 x 17
Kitchen
- Level: Main
- Dimensions: 12 x 14
Laundry
- Level: Lower
- Dimensions: 8 x 8
Office
- Level: Main
- Dimensions: 14 x 11
Other
- Level: Lower
- Dimensions: 10 x 10
Recreation
- Level: Lower
- Dimensions: 18 x 26
Heating
- Heat Pump, Propane
Cooling
- Central Air
Appliances
- Included: Built-In Oven, Cooktop, Dishwasher, Disposal, Microwave, Refrigerator, Water Softener, Gas Water Heater
Features
- Wet Bar, Ceiling Fan(s), Cathedral Ceiling(s), Granite Counters, Kitchen Island, Pantry, Remodeled, Bar, Walk-In Closet(s)
- Windows: Casement Window(s), Double Pane Windows, Wood Frames
- Basement: Crawl Space,Partially Finished
- Has fireplace: Yes
- Fireplace features: Insert, Gas, Glass Doors
Interior area
- Total structure area: 3,367
- Total interior livable area: 3,367 sqft
Property
Parking
- Total spaces: 2
- Parking features: Attached, Garage, Two Car Garage, Garage Door Opener
- Attached garage spaces: 2
Features
- Levels: One and One Half,Two
- Stories: 2
- Patio & porch: Deck
- Exterior features: Deck, Sprinkler/Irrigation, Pool
- Pool features: Above Ground, Pool
Lot
- Size: 0.35 Acres
Details
- Parcel number: 05322840090
- Zoning: Residential
- Zoning description: Residential
Construction
Type & style
- Home type: SingleFamily
- Property subtype: Single Family Residence
Materials
- Cedar
Condition
- Year built: 1990
Utilities & green energy
- Water: Public
- Utilities for property: Propane, Sewer Available, Water Available
Community & neighborhood
Security
- Security features: Smoke Detector(s)
Location
- Region: Springboro
- Subdivision: Sycamore Trails
HOA & financial
HOA
- Has HOA: Yes
- HOA fee: $500 annually
- Association name: Sycamore Trails
- Association phone: 513-638-1325
Other
Other facts
- Listing terms: Conventional
Price history
| Date | Event | Price |
|---|---|---|
| 5/9/2025 | Sold | $569,900+0.9%$169/sqft |
Source: | ||
| 3/31/2025 | Pending sale | $564,900$168/sqft |
Source: DABR MLS #930517 | ||
| 3/31/2025 | Contingent | $564,900$168/sqft |
Source: | ||
| 3/27/2025 | Listed for sale | $564,900$168/sqft |
Source: | ||
Public tax history
| Year | Property taxes | Tax assessment |
|---|---|---|
| 2024 | $6,130 +12.4% | $150,830 +22.5% |
| 2023 | $5,452 +2.2% | $123,170 +0% |
| 2022 | $5,335 +6.3% | $123,165 |
Find assessor info on the county website
Neighborhood: 45066
Nearby schools
GreatSchools rating
- 7/10Five Points ElementaryGrades: 2-5Distance: 0.5 mi
- 7/10Springboro Intermediate SchoolGrades: 6Distance: 3.3 mi
- 9/10Springboro High SchoolGrades: 9-12Distance: 4.3 mi
Schools provided by the listing agent
- District: Springboro
Source: DABR MLS. This data may not be complete. We recommend contacting the local school district to confirm school assignments for this home.
Get a cash offer in 3 minutes
Find out how much your home could sell for in as little as 3 minutes with a no-obligation cash offer.
Estimated market value
$585,500
Get a cash offer in 3 minutes
Find out how much your home could sell for in as little as 3 minutes with a no-obligation cash offer.
Estimated market value
$585,500

