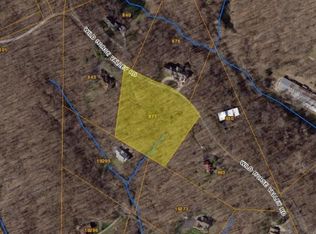Nestled on 3 gorgeous private acres with a circle driveway and extensive landscaping. As you enter the foyer you will find a study/living room. The large dining room with crown molding is perfect for entertaining. A large vaulted great room with woodburning fireplace, built-in bookcases and walk behind wet bar opens to the deck with a hot tub. The kitchen is the heart of the home with a center island, ceramic tile floor and electric cook top opens to a four season room with tile floor. Main floor master suite and luxury bath. Two additional main floor bedrooms and full bath. Finished walk out lower level with rec room, fireplace, large 4th bedroom and full bath. A large workshop and oversized 3 car side entry garage.
This property is off market, which means it's not currently listed for sale or rent on Zillow. This may be different from what's available on other websites or public sources.
