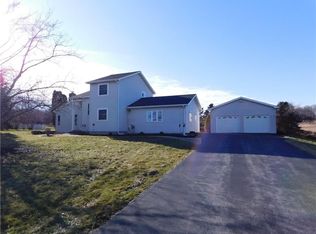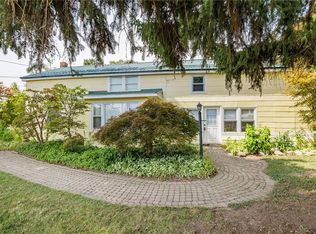Remarkable listing in Macedon that is the definition of an Arts & Crafts Bungalow! Though built recently in 2005, one would swear it was crafted by Greene & Greene during the early 1900's! Not only does the home sit on 6.62 quiet and private acres, the house itself spans over 2,500 sq ft! Inside, all the features of a craftsman bungalow w/hardwood coffered ceilings, stained-glass accent windows, an extravagant tiled fireplace, sophisticated built-ins and at the same time open to entertain! Luxury amenities include spacious eat-in kitchen that shines w/granite counters, matching SS apps, glass-front Amish made cabinets & a charming dining nook for informal meals! Upstairs you will find a large master suite w/upgraded bath, 2 additional bedrooms & full bath. An enclosed porch, children's playhouse, heated 6-car garage, fire pit & professional hardscape/landscape are just a few of the exterior features. Don't miss this remarkable opportunity to own a signature craftsman bungalow!
This property is off market, which means it's not currently listed for sale or rent on Zillow. This may be different from what's available on other websites or public sources.

