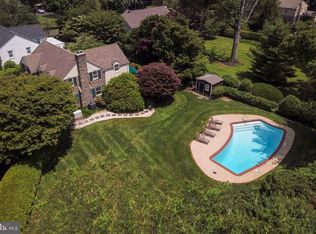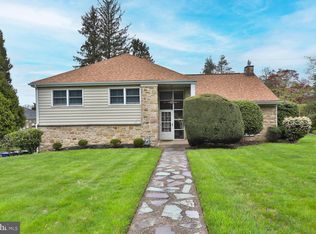Sold for $775,000 on 05/08/25
$775,000
845 Washington Ln, Rydal, PA 19046
4beds
2,558sqft
Single Family Residence
Built in 2007
0.34 Acres Lot
$786,800 Zestimate®
$303/sqft
$3,447 Estimated rent
Home value
$786,800
$732,000 - $850,000
$3,447/mo
Zestimate® history
Loading...
Owner options
Explore your selling options
What's special
Welcome to 845 Washington Lane in prestigious Rydal, located in the Abington School District. This is a rare opportunity for a newer, well-constructed home boasting elegance and architectural design. It is a once-in-a-lifetime opportunity in an established, lush neighborhood as Rydal. As you enter the home from the circular driveway you will be greeted by the grand two-story foyer boasting gleaming hardwood floors that continue throughout the main level. Just off the foyer, you will be welcomed by the formal living room showcasing a cathedral ceiling, large Palladian window, and a spacious and brightly lit dining room for all your family and holiday gatherings. As you leave the foyer, you will be mesmerized by a spectacular great room boasting a gas fireplace, a complete wall of oversized sun-filled windows, and impressive 18-foot ceilings. The great room flows openly into the newly updated kitchen showcasing a large island, extensive white cabinetry, granite countertops, beautiful tile backsplash, and stainless-steel appliances, including a newer dishwasher and refrigerator, pantry, matching decorative lighting, and a bonus mini bar with fridge. There is also a delightful breakfast area with triple glass doors leading outward to a Trex deck and a spacious hardscape patio for outdoor gatherings. Continuing through the main floor is a beautiful owner’s suite offering a luxurious bathroom, double sink vanity, soaking tub, and a spacious walk-in-closet topped off by triple windows. Completing this level is a powder room, laundry area, and side entrance to the oversized two-car garage. Ascending to the second floor via the wide-turned staircase, you will encounter two spacious bedrooms, each with an abundance of fitted closets. The loft is currently an office that can be converted into a fourth bedroom. Completing this level is a newly updated full bathroom with a gorgeous colorful tile wall over the tub, a double sink counter height vanity, and Karastan carpets throughout. The massive unfinished basement offers a tremendous possibility for expanding your family and recreational needs with its high ceilings, superior concrete walls, and an egress window. This property is very close to Whole Foods, Trader Joe's, Abington Art Center, the Hiway Theater, and an abundance of fabulous dining and shopping in and around the area. A quick walk to the Noble train station for an easy commute into the city by train makes this an ideal suburban living. Make your appointment today to preview this lovely home!
Zillow last checked: 9 hours ago
Listing updated: May 08, 2025 at 11:50am
Listed by:
Tony Crist 267-322-1824,
Coldwell Banker Realty
Bought with:
Liliana Satell, RS330192
Redfin Corporation
Source: Bright MLS,MLS#: PAMC2131870
Facts & features
Interior
Bedrooms & bathrooms
- Bedrooms: 4
- Bathrooms: 3
- Full bathrooms: 2
- 1/2 bathrooms: 1
- Main level bathrooms: 2
- Main level bedrooms: 1
Primary bedroom
- Features: Cathedral/Vaulted Ceiling, Attached Bathroom, Soaking Tub, Bathroom - Walk-In Shower, Walk-In Closet(s), Double Sink, Ceiling Fan(s), Recessed Lighting
- Level: Main
- Area: 208 Square Feet
- Dimensions: 16 x 13
Bedroom 1
- Features: Flooring - Carpet
- Level: Upper
- Area: 169 Square Feet
- Dimensions: 13 x 13
Bedroom 2
- Features: Flooring - Carpet
- Level: Upper
- Area: 156 Square Feet
- Dimensions: 13 x 12
Bathroom 1
- Features: Flooring - Ceramic Tile, Bathroom - Tub Shower, Double Sink
- Level: Upper
Dining room
- Features: Flooring - HardWood
- Level: Main
- Area: 169 Square Feet
- Dimensions: 13 x 13
Great room
- Features: Cathedral/Vaulted Ceiling, Fireplace - Gas, Flooring - HardWood, Recessed Lighting
- Level: Main
- Area: 306 Square Feet
- Dimensions: 18 x 17
Half bath
- Level: Main
Kitchen
- Features: Granite Counters, Dining Area, Flooring - HardWood, Kitchen Island, Eat-in Kitchen, Kitchen - Electric Cooking, Lighting - Pendants, Pantry, Wet Bar
- Level: Main
- Area: 420 Square Feet
- Dimensions: 21 x 20
Living room
- Features: Cathedral/Vaulted Ceiling, Flooring - Wood, Ceiling Fan(s), Recessed Lighting
- Level: Main
- Area: 156 Square Feet
- Dimensions: 13 x 12
Loft
- Features: Flooring - Carpet
- Level: Upper
- Area: 165 Square Feet
- Dimensions: 15 x 11
Heating
- Forced Air, Natural Gas
Cooling
- Central Air, Electric
Appliances
- Included: Microwave, Built-In Range, Dishwasher, Disposal, Oven/Range - Electric, Range Hood, Stainless Steel Appliance(s), Washer/Dryer Stacked, Refrigerator, Electric Water Heater
- Laundry: Main Level
Features
- Soaking Tub, Bathroom - Walk-In Shower, Breakfast Area, Built-in Features, Ceiling Fan(s), Curved Staircase, Dining Area, Entry Level Bedroom, Family Room Off Kitchen, Open Floorplan, Formal/Separate Dining Room, Eat-in Kitchen, Kitchen Island, Pantry, Primary Bath(s), Recessed Lighting, Upgraded Countertops, Walk-In Closet(s), Bar, Wine Storage, Bathroom - Tub Shower, Kitchen - Gourmet, Kitchen - Table Space
- Flooring: Carpet, Hardwood, Wood
- Windows: Palladian, Transom
- Basement: Full,Unfinished,Windows
- Number of fireplaces: 1
- Fireplace features: Gas/Propane, Mantel(s)
Interior area
- Total structure area: 2,558
- Total interior livable area: 2,558 sqft
- Finished area above ground: 2,558
- Finished area below ground: 0
Property
Parking
- Total spaces: 7
- Parking features: Garage Faces Side, Garage Door Opener, Inside Entrance, Oversized, Circular Driveway, Driveway, Attached
- Attached garage spaces: 2
- Uncovered spaces: 5
Accessibility
- Accessibility features: None
Features
- Levels: Two
- Stories: 2
- Pool features: None
- Fencing: Privacy,Vinyl
Lot
- Size: 0.34 Acres
- Dimensions: 112.00 x 0.00
Details
- Additional structures: Above Grade, Below Grade
- Parcel number: 300070732005
- Zoning: RESIDENTIAL
- Special conditions: Standard
Construction
Type & style
- Home type: SingleFamily
- Architectural style: Colonial
- Property subtype: Single Family Residence
Materials
- Stucco, Stone
- Foundation: Passive Radon Mitigation
Condition
- Excellent
- New construction: No
- Year built: 2007
Utilities & green energy
- Sewer: Public Sewer
- Water: Public
Community & neighborhood
Location
- Region: Rydal
- Subdivision: Rydal
- Municipality: ABINGTON TWP
Other
Other facts
- Listing agreement: Exclusive Right To Sell
- Listing terms: Cash,Conventional
- Ownership: Fee Simple
Price history
| Date | Event | Price |
|---|---|---|
| 5/8/2025 | Sold | $775,000$303/sqft |
Source: | ||
| 4/4/2025 | Pending sale | $775,000$303/sqft |
Source: | ||
| 3/19/2025 | Contingent | $775,000$303/sqft |
Source: | ||
| 3/14/2025 | Listed for sale | $775,000+47.6%$303/sqft |
Source: | ||
| 9/20/2019 | Sold | $525,000-2.8%$205/sqft |
Source: Public Record | ||
Public tax history
| Year | Property taxes | Tax assessment |
|---|---|---|
| 2024 | $9,851 | $215,290 |
| 2023 | $9,851 +6.5% | $215,290 |
| 2022 | $9,248 +5.7% | $215,290 |
Find assessor info on the county website
Neighborhood: 19046
Nearby schools
GreatSchools rating
- 7/10Mckinley SchoolGrades: K-5Distance: 1.5 mi
- 6/10Abington Junior High SchoolGrades: 6-8Distance: 1.2 mi
- 8/10Abington Senior High SchoolGrades: 9-12Distance: 1.2 mi
Schools provided by the listing agent
- District: Abington
Source: Bright MLS. This data may not be complete. We recommend contacting the local school district to confirm school assignments for this home.

Get pre-qualified for a loan
At Zillow Home Loans, we can pre-qualify you in as little as 5 minutes with no impact to your credit score.An equal housing lender. NMLS #10287.
Sell for more on Zillow
Get a free Zillow Showcase℠ listing and you could sell for .
$786,800
2% more+ $15,736
With Zillow Showcase(estimated)
$802,536
