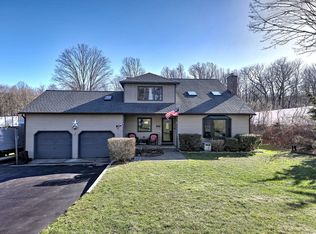Sold for $659,900 on 05/07/24
$659,900
845 West Woods Road, Hamden, CT 06518
4beds
3,719sqft
Single Family Residence
Built in 1958
1.53 Acres Lot
$738,700 Zestimate®
$177/sqft
$4,624 Estimated rent
Home value
$738,700
$680,000 - $813,000
$4,624/mo
Zestimate® history
Loading...
Owner options
Explore your selling options
What's special
Nestled in the heart of Hamden, this stunning ranch-style home embodies luxury, comfort, and ample space across its expansive 1.5-acre plot. Boasting 4 spacious bedrooms and 2.2 meticulously designed bathrooms, this residence spans over 3,700sf, offering a wealth of living space for families seeking both elegance and functionality. As you step into the inviting living room, you're greeted by the fireplace complemented by floor-to-ceiling windows that usher in natural light, creating a serene ambiance. The seamless transition from the living area leads you into a custom-designed kitchen, featuring a striking waterfall island, sleek quartz counters, and state-of-the-art stainless steel appliances. Refinished hardwood floors flow graciously throughout. All bathrooms have been tastefully remodeled, with the master bathroom boasting a luxurious soaking tub and a spacious walk-in shower. A highlight of this property is the vast family room, offering endless possibilities for customization and versatile usage. Its ample size and layout create an ideal space for gatherings, recreational activities, or even the potential for an in-law suite. Outside, the new patio, adorned with meticulously laid pavers, provides an inviting space for outdoor entertainment and relaxation. Plenty of space to add an inground pool! A standout feature of this property is the expansive six-car garage, offering an abundance of storage space for vehicles, hobbies, or workshop needs.
Zillow last checked: 8 hours ago
Listing updated: October 01, 2024 at 12:30am
Listed by:
Paul A. Cranick 860-608-5047,
eXp Realty 866-828-3951
Bought with:
Stacy M. Pfannkuch, REB.0758674
Century 21 AllPoints Realty
Source: Smart MLS,MLS#: 24002589
Facts & features
Interior
Bedrooms & bathrooms
- Bedrooms: 4
- Bathrooms: 4
- Full bathrooms: 2
- 1/2 bathrooms: 2
Primary bedroom
- Level: Main
Bedroom
- Features: Hardwood Floor
- Level: Main
Bedroom
- Features: Hardwood Floor
- Level: Main
Bedroom
- Features: Hardwood Floor
- Level: Main
Dining room
- Features: Hardwood Floor
- Level: Main
Family room
- Level: Main
Kitchen
- Features: Remodeled, Quartz Counters, Kitchen Island, Tile Floor
- Level: Main
Living room
- Features: Remodeled, Fireplace, Hardwood Floor
- Level: Main
Living room
- Level: Main
Heating
- Baseboard, Natural Gas
Cooling
- None
Appliances
- Included: Oven/Range, Microwave, Refrigerator, Dishwasher, Gas Water Heater, Tankless Water Heater
- Laundry: Main Level
Features
- Basement: Full
- Attic: Storage,Floored,Walk-up
- Number of fireplaces: 1
Interior area
- Total structure area: 3,719
- Total interior livable area: 3,719 sqft
- Finished area above ground: 3,719
- Finished area below ground: 0
Property
Parking
- Total spaces: 6
- Parking features: Attached
- Attached garage spaces: 6
Features
- Patio & porch: Covered
- Exterior features: Rain Gutters, Lighting, Stone Wall
Lot
- Size: 1.53 Acres
- Features: Open Lot
Details
- Parcel number: 1145344
- Zoning: R3
Construction
Type & style
- Home type: SingleFamily
- Architectural style: Ranch
- Property subtype: Single Family Residence
Materials
- Wood Siding
- Foundation: Block, Concrete Perimeter
- Roof: Asphalt
Condition
- New construction: No
- Year built: 1958
Utilities & green energy
- Sewer: Septic Tank
- Water: Well
- Utilities for property: Cable Available
Community & neighborhood
Location
- Region: Hamden
- Subdivision: Mount Carmel
Price history
| Date | Event | Price |
|---|---|---|
| 5/7/2024 | Sold | $659,900$177/sqft |
Source: | ||
| 3/9/2024 | Listed for sale | $659,900-3.7%$177/sqft |
Source: | ||
| 3/6/2024 | Listing removed | -- |
Source: | ||
| 2/7/2024 | Price change | $685,000-2.1%$184/sqft |
Source: | ||
| 1/19/2024 | Price change | $699,900-5.3%$188/sqft |
Source: | ||
Public tax history
| Year | Property taxes | Tax assessment |
|---|---|---|
| 2025 | $24,110 +68.7% | $464,730 +80.8% |
| 2024 | $14,294 -1.4% | $257,040 |
| 2023 | $14,492 +1.6% | $257,040 |
Find assessor info on the county website
Neighborhood: 06518
Nearby schools
GreatSchools rating
- 5/10West Woods SchoolGrades: K-6Distance: 0.8 mi
- 4/10Hamden Middle SchoolGrades: 7-8Distance: 3.1 mi
- 4/10Hamden High SchoolGrades: 9-12Distance: 3.7 mi
Schools provided by the listing agent
- High: Hamden
Source: Smart MLS. This data may not be complete. We recommend contacting the local school district to confirm school assignments for this home.

Get pre-qualified for a loan
At Zillow Home Loans, we can pre-qualify you in as little as 5 minutes with no impact to your credit score.An equal housing lender. NMLS #10287.
Sell for more on Zillow
Get a free Zillow Showcase℠ listing and you could sell for .
$738,700
2% more+ $14,774
With Zillow Showcase(estimated)
$753,474