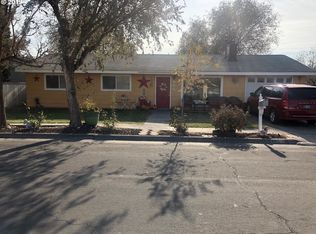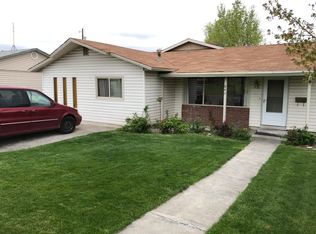Bring your own decorating flair and make this House a Home. Ranch style home needs some TLC and will be good as new!!! Seller has installed a new AC unit,a new roof 4 years ago,new furnace 4-5 years and newer hot water heater. there are 2 fire places (wood stove is being removed)kitchen appliances stay in "as is" condition. Great starter property.
This property is off market, which means it's not currently listed for sale or rent on Zillow. This may be different from what's available on other websites or public sources.


