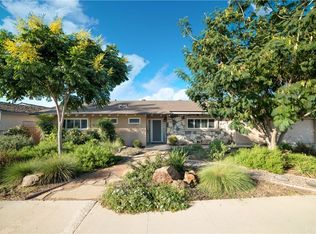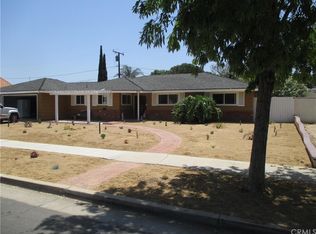Unique opportunity single family home! Picture yourself living in a 6 beds ; 4 Baths home. As you enter the main home you'll find a lovely island in the kitchen with plenty of custom cabinets and counter space, and this chef style kitchen includes Granite counter-tops, double oven, and stainless steel appliances and opens to the family room. You'll notice the consistency in design from the recessed lighting, gorgeous laminate wood flooring, crown molding, 6"inch baseboards, and ceiling fans throughout the home. Central air conditioning and heating in the home. This home includes a spacious sunroom that leads into a low maintenance backyard with synthetic and antimicrobial turf, perfect for your BBQ's and family get together. Conveniently close to schools, shopping, restaurants, and parks. Minutes away from the 91/15 freeways. You must see it in person to truly grasp it's potential. Don't miss out on this diamond in Corona!!
This property is off market, which means it's not currently listed for sale or rent on Zillow. This may be different from what's available on other websites or public sources.

