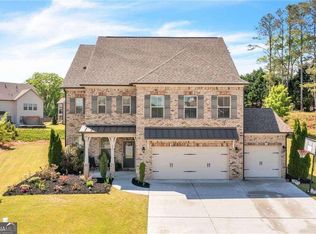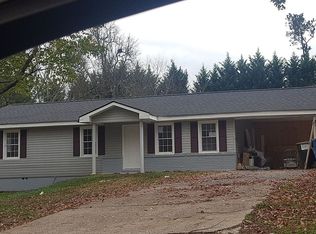Closed
$775,000
845 Vintner Ct, Alpharetta, GA 30004
6beds
4,166sqft
Single Family Residence, Residential
Built in 2017
0.34 Acres Lot
$767,200 Zestimate®
$186/sqft
$3,897 Estimated rent
Home value
$767,200
$713,000 - $821,000
$3,897/mo
Zestimate® history
Loading...
Owner options
Explore your selling options
What's special
Beautiful, 3-story, well-maintained home by original owner who selected all the highest upgrades possible! Located on quiet cul-de-sac. This home has all you could want - and more! Walk into a private entry with hardwood floors throughout main with separate dining room featuring coffered ceilings and beautiful chandelier. Kitchen w/ large island and top appliances overlooks family/great room with fireplace & built-in bookshelves. Separate breakfast area with wainscoting. Step out to the covered patio with a sprawling flat backyard. Private bedroom and full bath on main. Upstairs you’ll find luxurious owner suite w/ private balcony & large custom closet. 3 other bedrooms with separate laundry room and loft area for media or play area. 3rd floor boasts a larger-than-life loft that is perfect for game, media or extra hangout space, along with a private bedroom and bathroom. This home is located in sought-after school district and within a few miles of bustling Halcyon, the Greenway, parks, 10 minutes to downtown Alpharetta, etc. This gorgeous home won’t last long - schedule your showing today!
Zillow last checked: 8 hours ago
Listing updated: June 10, 2025 at 11:06pm
Listing Provided by:
Micah Clark,
Clark Rose Realty, LLC.
Bought with:
ERDAL AKBAS, 311884
Chapman Hall Realtors
Source: FMLS GA,MLS#: 7551787
Facts & features
Interior
Bedrooms & bathrooms
- Bedrooms: 6
- Bathrooms: 5
- Full bathrooms: 5
- Main level bathrooms: 1
- Main level bedrooms: 1
Loft
- Description: 3rd floor HUGE loft to use as game room, etc
- Level: Upper
Heating
- Central
Cooling
- Ceiling Fan(s), Central Air
Appliances
- Included: Dishwasher, Disposal, Double Oven, ENERGY STAR Qualified Appliances, Gas Cooktop
- Laundry: Laundry Room, Sink, Upper Level
Features
- Bookcases, Coffered Ceiling(s), Crown Molding, Double Vanity, Entrance Foyer, High Ceilings 10 ft Main, High Speed Internet, Smart Home, Vaulted Ceiling(s), Walk-In Closet(s)
- Flooring: Carpet, Ceramic Tile, Tile
- Windows: Double Pane Windows, Shutters
- Basement: None
- Number of fireplaces: 1
- Fireplace features: Great Room
- Common walls with other units/homes: No Common Walls
Interior area
- Total structure area: 4,166
- Total interior livable area: 4,166 sqft
Property
Parking
- Total spaces: 2
- Parking features: Driveway, Garage, Garage Door Opener, Garage Faces Front, Kitchen Level, Level Driveway
- Garage spaces: 2
- Has uncovered spaces: Yes
Accessibility
- Accessibility features: Accessible Entrance
Features
- Levels: Three Or More
- Patio & porch: Covered, Deck, Front Porch, Rear Porch
- Exterior features: Balcony, Private Yard, Rain Gutters, No Dock
- Pool features: None
- Spa features: None
- Fencing: None
- Has view: Yes
- View description: Neighborhood
- Waterfront features: None
- Body of water: None
Lot
- Size: 0.34 Acres
- Features: Back Yard, Cleared, Cul-De-Sac, Front Yard, Landscaped, Level
Details
- Additional structures: None
- Parcel number: 020 670
- Other equipment: Irrigation Equipment
- Horse amenities: None
Construction
Type & style
- Home type: SingleFamily
- Architectural style: Craftsman
- Property subtype: Single Family Residence, Residential
Materials
- Brick Front, Cement Siding, Stone
- Foundation: Slab
- Roof: Composition,Shingle
Condition
- Resale
- New construction: No
- Year built: 2017
Utilities & green energy
- Electric: 110 Volts, 220 Volts in Garage
- Sewer: Public Sewer
- Water: Public
- Utilities for property: Cable Available, Electricity Available, Natural Gas Available, Phone Available, Sewer Available, Underground Utilities, Water Available
Green energy
- Green verification: ENERGY STAR Certified Homes
- Energy efficient items: Appliances, HVAC, Insulation, Thermostat, Water Heater, Windows
- Energy generation: None
Community & neighborhood
Security
- Security features: Carbon Monoxide Detector(s), Fire Alarm, Smoke Detector(s)
Community
- Community features: Homeowners Assoc, Near Schools, Near Shopping, Near Trails/Greenway, Park, Sidewalks, Street Lights
Location
- Region: Alpharetta
- Subdivision: Enclave At Brandywine
HOA & financial
HOA
- Has HOA: Yes
- HOA fee: $981 annually
- Services included: Maintenance Grounds, Trash
Other
Other facts
- Road surface type: Asphalt
Price history
| Date | Event | Price |
|---|---|---|
| 6/6/2025 | Sold | $775,000-3%$186/sqft |
Source: | ||
| 5/2/2025 | Pending sale | $799,000$192/sqft |
Source: | ||
| 4/1/2025 | Listed for sale | $799,000$192/sqft |
Source: | ||
Public tax history
| Year | Property taxes | Tax assessment |
|---|---|---|
| 2024 | $6,489 +6.8% | $297,656 +1.4% |
| 2023 | $6,079 -0.6% | $293,568 +19.7% |
| 2022 | $6,115 +9.6% | $245,336 +18.3% |
Find assessor info on the county website
Neighborhood: 30004
Nearby schools
GreatSchools rating
- 6/10Brandywine Elementary SchoolGrades: PK-5Distance: 0.9 mi
- 6/10DeSana Middle SchoolGrades: 6-8Distance: 0.9 mi
- 9/10Denmark High SchoolGrades: 9-12Distance: 2.2 mi
Schools provided by the listing agent
- Elementary: Brandywine
- Middle: DeSana
- High: Denmark High School
Source: FMLS GA. This data may not be complete. We recommend contacting the local school district to confirm school assignments for this home.
Get a cash offer in 3 minutes
Find out how much your home could sell for in as little as 3 minutes with a no-obligation cash offer.
Estimated market value
$767,200
Get a cash offer in 3 minutes
Find out how much your home could sell for in as little as 3 minutes with a no-obligation cash offer.
Estimated market value
$767,200

