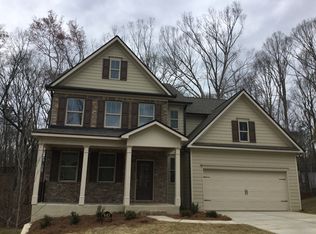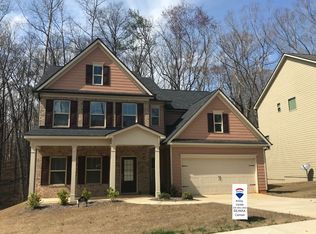Closed
$574,999
845 Tramore Rd, Acworth, GA 30102
5beds
3,022sqft
Single Family Residence
Built in 2017
8,276.4 Square Feet Lot
$554,100 Zestimate®
$190/sqft
$2,903 Estimated rent
Home value
$554,100
$526,000 - $582,000
$2,903/mo
Zestimate® history
Loading...
Owner options
Explore your selling options
What's special
Welcome to this elegant two-story home, where you're greeted by a grand 2 story foyer boasting a soaring ceiling, setting the tone for the spaciousness and sophistication that awaits. To the right, a separate dining room provides a refined space for formal gatherings, while a cozy sitting room to the left offers a tranquil retreat. Continuing through the 2 story foyer, you'll find a versatile bedroom perfect for remote work or as a guest room with easy access to a full bath located on the main floor. The heart of the home lies in the kitchen, offering views of the oversized back patio and private backyard, creating an inviting atmosphere for both indoor and outdoor entertaining. Adjacent to the open spacious kitchen featuring white cabinets, the living room includes a beautiful modern fireplace, adding warmth and charm to this welcoming space. Upstairs this charming home features a spacious oversized primary bedroom with 3 spacious secondary bedrooms and 2 full baths. In addition to the 5 bedrooms this home has an oversized flex room and spacious laundry room.
Zillow last checked: 8 hours ago
Listing updated: April 30, 2024 at 11:56am
Listed by:
Atlanta Communities
Bought with:
Patricia Berholtz, 101051
RE/MAX Metro Atlanta
Source: GAMLS,MLS#: 10276311
Facts & features
Interior
Bedrooms & bathrooms
- Bedrooms: 5
- Bathrooms: 3
- Full bathrooms: 3
- Main level bathrooms: 1
- Main level bedrooms: 1
Kitchen
- Features: Breakfast Area, Kitchen Island, Walk-in Pantry
Heating
- Natural Gas, Zoned
Cooling
- Central Air, Zoned
Appliances
- Included: Dishwasher, Disposal, Refrigerator
- Laundry: Common Area
Features
- Double Vanity, Tray Ceiling(s), Walk-In Closet(s)
- Flooring: Carpet, Hardwood
- Windows: Double Pane Windows
- Basement: None
- Attic: Pull Down Stairs
- Number of fireplaces: 1
- Fireplace features: Factory Built, Gas Log, Living Room
- Common walls with other units/homes: No Common Walls
Interior area
- Total structure area: 3,022
- Total interior livable area: 3,022 sqft
- Finished area above ground: 3,022
- Finished area below ground: 0
Property
Parking
- Parking features: Garage, Kitchen Level
- Has garage: Yes
Features
- Levels: Two
- Stories: 2
- Patio & porch: Patio
- Exterior features: Balcony
- Fencing: Back Yard,Fenced,Wood
- Waterfront features: No Dock Or Boathouse
- Body of water: None
Lot
- Size: 8,276 sqft
- Features: Cul-De-Sac, Level
- Residential vegetation: Wooded
Details
- Parcel number: 21N12M 187
Construction
Type & style
- Home type: SingleFamily
- Architectural style: Craftsman,Traditional
- Property subtype: Single Family Residence
Materials
- Concrete, Stone
- Foundation: Slab
- Roof: Composition
Condition
- Resale
- New construction: No
- Year built: 2017
Utilities & green energy
- Sewer: Public Sewer
- Water: Public
- Utilities for property: Cable Available, Electricity Available, Natural Gas Available, Phone Available, Sewer Available, Underground Utilities, Water Available
Community & neighborhood
Security
- Security features: Carbon Monoxide Detector(s), Smoke Detector(s)
Community
- Community features: Playground, Pool, Sidewalks, Street Lights, Tennis Court(s), Walk To Schools, Near Shopping
Location
- Region: Acworth
- Subdivision: Lochshire
HOA & financial
HOA
- Has HOA: Yes
- HOA fee: $525 annually
- Services included: Swimming, Tennis
Other
Other facts
- Listing agreement: Exclusive Right To Sell
- Listing terms: Assumable
Price history
| Date | Event | Price |
|---|---|---|
| 4/30/2024 | Sold | $574,999$190/sqft |
Source: | ||
| 4/13/2024 | Pending sale | $574,999$190/sqft |
Source: | ||
| 4/11/2024 | Contingent | $574,999$190/sqft |
Source: | ||
| 4/4/2024 | Listed for sale | $574,999+55.8%$190/sqft |
Source: | ||
| 1/14/2021 | Sold | $369,000$122/sqft |
Source: | ||
Public tax history
| Year | Property taxes | Tax assessment |
|---|---|---|
| 2025 | $5,728 +14.1% | $227,280 +10.9% |
| 2024 | $5,021 +3.4% | $204,960 +4.3% |
| 2023 | $4,854 +27.3% | $196,440 +18.2% |
Find assessor info on the county website
Neighborhood: 30102
Nearby schools
GreatSchools rating
- 5/10Clark Creek Elementary SchoolGrades: PK-5Distance: 2.5 mi
- 7/10E.T. Booth Middle SchoolGrades: 6-8Distance: 3.3 mi
- 8/10Etowah High SchoolGrades: 9-12Distance: 3.1 mi
Schools provided by the listing agent
- Elementary: Clark Creek
- Middle: Woodstock
- High: Etowah
Source: GAMLS. This data may not be complete. We recommend contacting the local school district to confirm school assignments for this home.
Get a cash offer in 3 minutes
Find out how much your home could sell for in as little as 3 minutes with a no-obligation cash offer.
Estimated market value$554,100
Get a cash offer in 3 minutes
Find out how much your home could sell for in as little as 3 minutes with a no-obligation cash offer.
Estimated market value
$554,100

