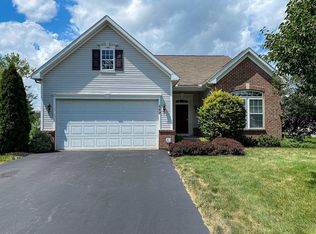Come take a look at this charming and meticulously maintained 3 bedroom, 2 full bathroom ranch home!! This home has 1st floor laundry and a spacious kitchen area that opens up into a large dining space with piece of mind living at its finest! Large windows provide lots of natural light, LED recessed lighting, with corian countertops and a generously sized master bedroom with en suite master bathroom. Open up your glass door to a tranquil and well-maintained lawn full of privacy. Additional features include new flooring and a LARGE basement! House is on a private drive with HOA taking care of your lawn maintenance, snowplowing and garbage!
This property is off market, which means it's not currently listed for sale or rent on Zillow. This may be different from what's available on other websites or public sources.
