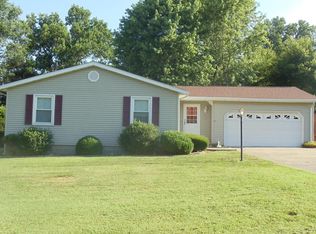Sold for $239,000 on 04/25/25
$239,000
845 Stardust Dr, Herrin, IL 62948
3beds
1,868sqft
Single Family Residence, Residential
Built in 1991
0.4 Acres Lot
$251,100 Zestimate®
$128/sqft
$1,674 Estimated rent
Home value
$251,100
$188,000 - $334,000
$1,674/mo
Zestimate® history
Loading...
Owner options
Explore your selling options
What's special
Beautiful 3 bedroom, 2 bath home nestled on a quiet street. Many features and upgrades. Tile backsplash and Caesarstone Quartz countertop in kitchen, vaulted ceiling in the living room with gas log fireplace, formal dining area, luxury vinyl plank in several rooms. There is also a newer back yard fence enclosing the back patio area so you can relax on your private patio. The master bedroom suite is private and a wonderful place to relax. See the list of upgrades under documents on the MLS. Ready to move in so you can relax and enjoy life.
Zillow last checked: 8 hours ago
Listing updated: June 30, 2025 at 01:15pm
Listed by:
MARK T KRONES Phone:618-985-3717,
C21 HOUSE OF REALTY, INC. C,
JASON PHILLIPS,
C21 HOUSE OF REALTY, INC. C
Bought with:
Daniel J Harshbarger, 471020918
KELLER WILLIAMS PINNACLE
Source: RMLS Alliance,MLS#: EB457052 Originating MLS: Egyptian Board of REALTORS
Originating MLS: Egyptian Board of REALTORS

Facts & features
Interior
Bedrooms & bathrooms
- Bedrooms: 3
- Bathrooms: 2
- Full bathrooms: 2
Bedroom 1
- Level: Main
- Dimensions: 17ft 8in x 13ft 4in
Bedroom 2
- Level: Main
- Dimensions: 13ft 3in x 11ft 8in
Bedroom 3
- Level: Main
- Dimensions: 12ft 4in x 11ft 6in
Other
- Level: Main
- Dimensions: 12ft 0in x 11ft 1in
Additional room
- Description: Breakfast Nook
- Level: Main
- Dimensions: 11ft 11in x 10ft 5in
Additional room 2
- Description: Foyer
- Level: Main
- Dimensions: 11ft 8in x 5ft 0in
Kitchen
- Level: Main
- Dimensions: 15ft 0in x 11ft 11in
Laundry
- Level: Main
- Dimensions: 9ft 3in x 7ft 0in
Living room
- Level: Main
- Dimensions: 19ft 1in x 15ft 3in
Main level
- Area: 1868
Heating
- Has Heating (Unspecified Type)
Cooling
- Central Air
Appliances
- Included: Dishwasher, Disposal, Range Hood, Range, Refrigerator, Electric Water Heater
Features
- Ceiling Fan(s), High Speed Internet
- Windows: Skylight(s), Blinds
- Basement: Crawl Space
- Number of fireplaces: 1
- Fireplace features: Gas Log
Interior area
- Total structure area: 1,868
- Total interior livable area: 1,868 sqft
Property
Parking
- Total spaces: 2
- Parking features: Attached, Paved
- Attached garage spaces: 2
- Details: Number Of Garage Remotes: 2
Features
- Patio & porch: Deck, Patio
Lot
- Size: 0.40 Acres
- Dimensions: 117 x 150
- Features: Corner Lot
Details
- Additional structures: Shed(s)
- Parcel number: 0231126022
- Zoning description: Residential
Construction
Type & style
- Home type: SingleFamily
- Architectural style: Ranch
- Property subtype: Single Family Residence, Residential
Materials
- Frame, Brick, Vinyl Siding
- Foundation: Block
- Roof: Shingle
Condition
- New construction: No
- Year built: 1991
Utilities & green energy
- Sewer: Public Sewer
- Water: Public
Community & neighborhood
Location
- Region: Herrin
- Subdivision: Highland West
Other
Other facts
- Road surface type: Paved
Price history
| Date | Event | Price |
|---|---|---|
| 4/25/2025 | Sold | $239,000$128/sqft |
Source: | ||
| 4/15/2025 | Pending sale | $239,000$128/sqft |
Source: | ||
| 3/12/2025 | Contingent | $239,000$128/sqft |
Source: | ||
| 3/10/2025 | Listed for sale | $239,000+22.6%$128/sqft |
Source: | ||
| 1/4/2022 | Sold | $195,000-11%$104/sqft |
Source: | ||
Public tax history
| Year | Property taxes | Tax assessment |
|---|---|---|
| 2023 | $4,888 +24.8% | $62,030 +13.5% |
| 2022 | $3,917 +5.9% | $54,650 +3.7% |
| 2021 | $3,698 +15.6% | $52,680 +5.8% |
Find assessor info on the county website
Neighborhood: 62948
Nearby schools
GreatSchools rating
- NANorth Side Primary CenterGrades: PK-1Distance: 1.4 mi
- 6/10Herrin Middle SchoolGrades: 6-8Distance: 0.7 mi
- 7/10Herrin High SchoolGrades: 9-12Distance: 1.6 mi
Schools provided by the listing agent
- Elementary: Herrin Elementary
- Middle: Herrin
- High: Herrin
Source: RMLS Alliance. This data may not be complete. We recommend contacting the local school district to confirm school assignments for this home.

Get pre-qualified for a loan
At Zillow Home Loans, we can pre-qualify you in as little as 5 minutes with no impact to your credit score.An equal housing lender. NMLS #10287.
