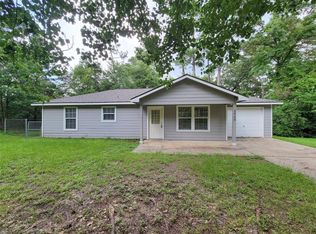Nestled in a charming neighborhood, this delightful home offers 3 bedrooms, 2 bathrooms, and a private spacious backyard with no neighbors behind perfect for privacy and entertaining. The open concept floor plan allows for seamless flow between the kitchen, dining, and living areas. Upgrades include stainless steel appliances, detailed trim work, hardwood floors, and a cozy fireplace. Home comes unfurnished but the photos show how beautiful it can be furnished. Enjoy the convenience of nearby parks, schools, and shopping centers. Don't miss out on this fantastic opportunity to rent a piece of paradise in a sought-after location. The Woodlands Hills is a 2,000-acre forested master planned community, featuring 112 acres of open space, 20 neighborhood parks, a 17-acre Village Park and an activity center with event space and fitness facility. 3D tour is of the model floor plan and not the specific property.
Copyright notice - Data provided by HAR.com 2022 - All information provided should be independently verified.
House for rent
$2,675/mo
845 Spruce Pine Dr, Willis, TX 77318
3beds
1,718sqft
Price may not include required fees and charges.
Singlefamily
Available now
-- Pets
Electric, ceiling fan
Gas dryer hookup laundry
2 Attached garage spaces parking
Electric, solar, fireplace
What's special
Cozy fireplaceCharming neighborhoodOpen concept floor planHardwood floorsDetailed trim workPrivate spacious backyard
- 6 days
- on Zillow |
- -- |
- -- |
Travel times
Looking to buy when your lease ends?
Consider a first-time homebuyer savings account designed to grow your down payment with up to a 6% match & 4.15% APY.
Facts & features
Interior
Bedrooms & bathrooms
- Bedrooms: 3
- Bathrooms: 2
- Full bathrooms: 2
Heating
- Electric, Solar, Fireplace
Cooling
- Electric, Ceiling Fan
Appliances
- Included: Dishwasher, Disposal, Microwave, Oven, Range
- Laundry: Gas Dryer Hookup, Hookups, Washer Hookup
Features
- All Bedrooms Down, Ceiling Fan(s), En-Suite Bath, Primary Bed - 1st Floor, Walk-In Closet(s)
- Flooring: Carpet, Tile, Wood
- Has fireplace: Yes
Interior area
- Total interior livable area: 1,718 sqft
Video & virtual tour
Property
Parking
- Total spaces: 2
- Parking features: Attached, Covered
- Has attached garage: Yes
- Details: Contact manager
Features
- Stories: 1
- Exterior features: All Bedrooms Down, Architecture Style: Traditional, Attached, Cleared, Electric, En-Suite Bath, Flooring: Wood, Gas Dryer Hookup, Heating: Electric, Heating: Solar, Lot Features: Cleared, Subdivided, Patio/Deck, Primary Bed - 1st Floor, Sprinkler System, Subdivided, Walk-In Closet(s), Washer Hookup, Water Softener
Details
- Parcel number: 92711505200
Construction
Type & style
- Home type: SingleFamily
- Property subtype: SingleFamily
Condition
- Year built: 2022
Community & HOA
Location
- Region: Willis
Financial & listing details
- Lease term: Long Term,12 Months
Price history
| Date | Event | Price |
|---|---|---|
| 6/24/2025 | Price change | $2,675-7%$2/sqft |
Source: | ||
| 4/14/2025 | Price change | $2,875-3.4%$2/sqft |
Source: | ||
| 4/4/2025 | Price change | $2,975-4%$2/sqft |
Source: | ||
| 3/1/2025 | Listed for rent | $3,100$2/sqft |
Source: | ||
![[object Object]](https://photos.zillowstatic.com/fp/f5fdf4a642851fd14872057f40196e29-p_i.jpg)
