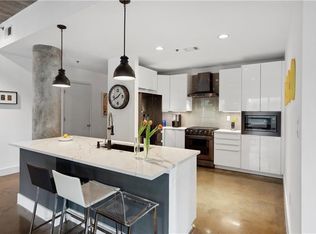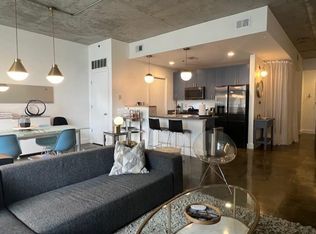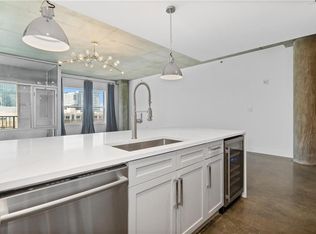Closed
$445,000
845 Spring St NW Unit 408, Atlanta, GA 30308
1beds
1,225sqft
Condominium, Residential
Built in 2002
-- sqft lot
$437,300 Zestimate®
$363/sqft
$2,801 Estimated rent
Home value
$437,300
$402,000 - $477,000
$2,801/mo
Zestimate® history
Loading...
Owner options
Explore your selling options
What's special
Stunning Midtown Home with bespoke architectural finishes throughout, unique to any other property. Italian honed limestone floors on entire first floor and second floor bathroom and closet. Custom frosted glass doors throughout home. Enclosed backlit stairway with stunning glass bannister, offering additional storage room below. Living Room with soaring 20 foot Ceilings, recessed in-wall tv niche, and one-of-a-kind pendant lighting First floor gallery wall with floating art shelf and spot lighting. Chef's Kitchen with custom Cabinetry, Emperador Marble Island, and high end appliances including integrated Sub Zero refrigerator, Dacor range and Undercounted Microwave and Bosch Dishwasher. Enclosed mezzanine bedroom with pocket doors providing total privacy and a glass railing that overlooks the living space below. Turn-key living experience with freshly painted walls and and a new Trane HVAC System. Resort style amenities including club room top club room, heath club and salt water pool with stunning Midtown views!
Zillow last checked: 8 hours ago
Listing updated: August 29, 2025 at 11:01pm
Listing Provided by:
BRYANT GRESHAM,
Compass,
Team 360 ATL,
Compass
Bought with:
BOB GLASCOCK, 252582
Coldwell Banker Realty
Source: FMLS GA,MLS#: 7574176
Facts & features
Interior
Bedrooms & bathrooms
- Bedrooms: 1
- Bathrooms: 2
- Full bathrooms: 2
- Main level bathrooms: 1
Primary bedroom
- Features: Oversized Master
- Level: Oversized Master
Bedroom
- Features: Oversized Master
Primary bathroom
- Features: Shower Only
Dining room
- Features: Dining L
Kitchen
- Features: Breakfast Bar, Cabinets Stain, Stone Counters, View to Family Room
Heating
- Central
Cooling
- Central Air
Appliances
- Included: Dishwasher, Disposal, Dryer, Electric Range, Electric Water Heater, Microwave, Refrigerator, Washer
- Laundry: In Hall
Features
- Cathedral Ceiling(s), Entrance Foyer, High Ceilings 9 ft Upper, High Ceilings
- Flooring: Concrete, Marble
- Windows: Insulated Windows
- Basement: None
- Has fireplace: No
- Fireplace features: None
- Common walls with other units/homes: 2+ Common Walls
Interior area
- Total structure area: 1,225
- Total interior livable area: 1,225 sqft
- Finished area above ground: 1,225
Property
Parking
- Total spaces: 2
- Parking features: Deeded
Accessibility
- Accessibility features: None
Features
- Levels: Two
- Stories: 2
- Patio & porch: Covered
- Exterior features: Balcony
- Pool features: Gunite, Salt Water
- Spa features: None
- Fencing: None
- Has view: Yes
- View description: Other
- Waterfront features: None
- Body of water: None
Lot
- Size: 1,254 sqft
- Features: Level
Details
- Additional structures: None
- Parcel number: 14 008000031397
- Other equipment: None
- Horse amenities: None
Construction
Type & style
- Home type: Condo
- Architectural style: Contemporary
- Property subtype: Condominium, Residential
- Attached to another structure: Yes
Materials
- Concrete
- Roof: Composition
Condition
- Resale
- New construction: No
- Year built: 2002
Utilities & green energy
- Electric: 220 Volts
- Sewer: Public Sewer
- Water: Public
- Utilities for property: Cable Available
Green energy
- Energy efficient items: None
- Energy generation: None
Community & neighborhood
Security
- Security features: Key Card Entry, Secured Garage/Parking, Security Gate, Security Lights, Smoke Detector(s)
Community
- Community features: None
Location
- Region: Atlanta
- Subdivision: Midcity Lofts
HOA & financial
HOA
- Has HOA: Yes
- HOA fee: $623 monthly
- Services included: Door Person, Insurance, Maintenance Grounds, Maintenance Structure, Sewer, Trash
Other
Other facts
- Listing terms: Conventional
- Ownership: Condominium
- Road surface type: Asphalt
Price history
| Date | Event | Price |
|---|---|---|
| 8/28/2025 | Sold | $445,000-3.1%$363/sqft |
Source: | ||
| 8/13/2025 | Pending sale | $459,000$375/sqft |
Source: | ||
| 7/2/2025 | Price change | $459,000-4.2%$375/sqft |
Source: | ||
| 6/16/2025 | Price change | $479,000-4%$391/sqft |
Source: | ||
| 5/6/2025 | Listed for sale | $499,000+12.1%$407/sqft |
Source: | ||
Public tax history
Tax history is unavailable.
Neighborhood: Midtown
Nearby schools
GreatSchools rating
- 10/10Virginia-Highland Elementary SchoolGrades: PK-5Distance: 1.5 mi
- 8/10David T Howard Middle SchoolGrades: 6-8Distance: 1.7 mi
- 9/10Midtown High SchoolGrades: 9-12Distance: 1 mi
Schools provided by the listing agent
- Elementary: Virginia-Highland
- Middle: David T Howard
- High: Midtown
Source: FMLS GA. This data may not be complete. We recommend contacting the local school district to confirm school assignments for this home.
Get a cash offer in 3 minutes
Find out how much your home could sell for in as little as 3 minutes with a no-obligation cash offer.
Estimated market value$437,300
Get a cash offer in 3 minutes
Find out how much your home could sell for in as little as 3 minutes with a no-obligation cash offer.
Estimated market value
$437,300


