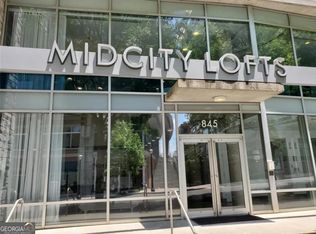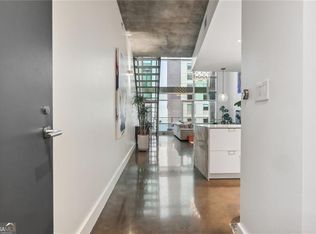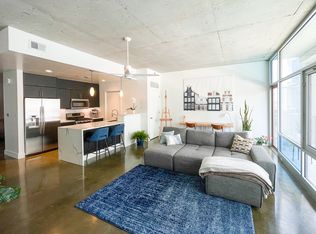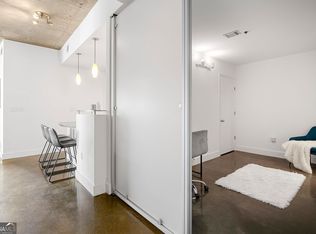Closed
$285,000
845 Spring St NW Unit 125, Atlanta, GA 30308
1beds
1,030sqft
Condominium, Mid Rise
Built in 2002
-- sqft lot
$281,900 Zestimate®
$277/sqft
$2,331 Estimated rent
Home value
$281,900
$262,000 - $304,000
$2,331/mo
Zestimate® history
Loading...
Owner options
Explore your selling options
What's special
Stunning loft in Midtown's favorite mid-rise, MidCity Lofts! Everything at your fingertips here in prime location. Gorgeous open floorplan with updated lighting, fresh paint and sleek concrete floors. Spacious kitchen open to living space with balcony overlooking city views. Primary suite features a walk-in closet and bath with subway tiling. Building amenities include gorgeous pool, fitness center, entertaining space for parties and guests with fireplace and bar. Live your best life near Piedmont Park, Beltline, top restaraunts, shopping and more!
Zillow last checked: 8 hours ago
Listing updated: November 03, 2025 at 07:19am
Listed by:
Amy French 404-326-0063,
Ansley RE | Christie's Int'l RE
Bought with:
Susan DeParle, 361869
Keller Williams Realty
Source: GAMLS,MLS#: 10578762
Facts & features
Interior
Bedrooms & bathrooms
- Bedrooms: 1
- Bathrooms: 1
- Full bathrooms: 1
Dining room
- Features: Seats 12+
Kitchen
- Features: Breakfast Bar
Heating
- Central
Cooling
- Central Air
Appliances
- Included: Refrigerator
- Laundry: In Kitchen
Features
- High Ceilings, Master On Main Level
- Flooring: Other
- Basement: None
- Has fireplace: No
- Common walls with other units/homes: 2+ Common Walls
Interior area
- Total structure area: 1,030
- Total interior livable area: 1,030 sqft
- Finished area above ground: 1,030
- Finished area below ground: 0
Property
Parking
- Total spaces: 1
- Parking features: Assigned, Garage
- Has garage: Yes
Features
- Levels: One
- Stories: 1
- Exterior features: Balcony
- Has private pool: Yes
- Pool features: In Ground
- Has view: Yes
- View description: City
- Body of water: None
Lot
- Size: 1,045 sqft
- Features: City Lot
Details
- Additional structures: Garage(s), Pool House
- Parcel number: 14 008000030803
Construction
Type & style
- Home type: Condo
- Architectural style: Brick/Frame
- Property subtype: Condominium, Mid Rise
- Attached to another structure: Yes
Materials
- Brick, Concrete
- Roof: Other
Condition
- Resale
- New construction: No
- Year built: 2002
Utilities & green energy
- Sewer: Public Sewer
- Water: Public
- Utilities for property: Cable Available, Electricity Available, High Speed Internet, Phone Available, Sewer Connected, Water Available
Community & neighborhood
Security
- Security features: Key Card Entry
Community
- Community features: Fitness Center, Pool, Sidewalks, Street Lights, Near Public Transport, Walk To Schools, Near Shopping
Location
- Region: Atlanta
- Subdivision: MidCity Lofts
HOA & financial
HOA
- Has HOA: Yes
- HOA fee: $6,300 annually
- Services included: Other
Other
Other facts
- Listing agreement: Exclusive Right To Sell
Price history
| Date | Event | Price |
|---|---|---|
| 10/31/2025 | Sold | $285,000-4.7%$277/sqft |
Source: | ||
| 9/29/2025 | Pending sale | $299,000$290/sqft |
Source: | ||
| 8/6/2025 | Price change | $299,000-5.1%$290/sqft |
Source: | ||
| 5/29/2025 | Price change | $315,000-3.1%$306/sqft |
Source: | ||
| 3/28/2025 | Listed for sale | $325,000+46.4%$316/sqft |
Source: | ||
Public tax history
| Year | Property taxes | Tax assessment |
|---|---|---|
| 2024 | $3,417 +83.9% | $132,000 -11.8% |
| 2023 | $1,858 -42.7% | $149,680 +15% |
| 2022 | $3,242 +15.1% | $130,200 +14.2% |
Find assessor info on the county website
Neighborhood: Midtown
Nearby schools
GreatSchools rating
- 10/10Virginia-Highland Elementary SchoolGrades: PK-5Distance: 1.5 mi
- 8/10David T Howard Middle SchoolGrades: 6-8Distance: 1.7 mi
- 9/10Midtown High SchoolGrades: 9-12Distance: 1 mi
Schools provided by the listing agent
- Elementary: Virginia Highland
- Middle: David T Howard
- High: Midtown
Source: GAMLS. This data may not be complete. We recommend contacting the local school district to confirm school assignments for this home.
Get a cash offer in 3 minutes
Find out how much your home could sell for in as little as 3 minutes with a no-obligation cash offer.
Estimated market value$281,900
Get a cash offer in 3 minutes
Find out how much your home could sell for in as little as 3 minutes with a no-obligation cash offer.
Estimated market value
$281,900



