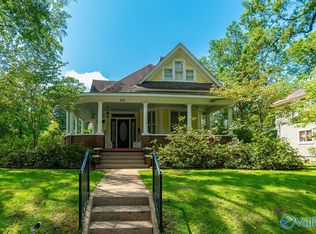Sold for $385,000
$385,000
845 Sherman St SE, Decatur, AL 35601
4beds
2,480sqft
Single Family Residence
Built in 1944
10,500 Square Feet Lot
$383,300 Zestimate®
$155/sqft
$2,034 Estimated rent
Home value
$383,300
$295,000 - $494,000
$2,034/mo
Zestimate® history
Loading...
Owner options
Explore your selling options
What's special
Welcome to this beautifully preserved historic gem, nestled in one of the city's most sought-after neighborhoods. This elegant two-story residence seamlessly blends timeless architectural character with modern comforts, offering the perfect retreat just steps from the vibrant heart of the community. This home offers a rare opportunity to own a piece of history while enjoying all the benefits of a walkable, community-focused lifestyle. The basement offers another 369 sq ft- a great multi-use area! Whether you're savoring a morning coffee on the porch or dining out just around the corner, you'll love calling this place home. New Roof 2025!
Zillow last checked: 8 hours ago
Listing updated: November 25, 2025 at 01:24pm
Listed by:
Walker Jones 256-616-6602,
Parker Real Estate Res.LLC,
Jeremy Jones 256-466-4675,
Parker Real Estate Res.LLC
Bought with:
Steve Mitchell, 118437
MarMac Real Estate
Source: ValleyMLS,MLS#: 21900155
Facts & features
Interior
Bedrooms & bathrooms
- Bedrooms: 4
- Bathrooms: 3
- Full bathrooms: 2
- 1/2 bathrooms: 1
Primary bedroom
- Features: Ceiling Fan(s), Wood Floor
- Level: Second
- Area: 187
- Dimensions: 17 x 11
Bedroom 2
- Features: Wood Floor
- Level: Second
- Area: 99
- Dimensions: 11 x 9
Bedroom 3
- Features: Wood Floor
- Level: Second
- Area: 180
- Dimensions: 15 x 12
Bedroom 4
- Features: Wood Floor
- Level: Second
- Area: 182
- Dimensions: 14 x 13
Dining room
- Area: 210
- Dimensions: 15 x 14
Kitchen
- Features: Crown Molding, Granite Counters, Pantry
- Level: First
- Area: 154
- Dimensions: 14 x 11
Living room
- Features: Crown Molding, Recessed Lighting, Wood Floor
- Level: First
- Area: 210
- Dimensions: 15 x 14
Heating
- Central 1
Cooling
- Central 1
Features
- Basement: Crawl Space
- Has fireplace: No
- Fireplace features: None
Interior area
- Total interior livable area: 2,480 sqft
Property
Parking
- Parking features: Garage-Detached, Driveway-Concrete, On Street
Features
- Levels: Two
- Stories: 2
Lot
- Size: 10,500 sqft
- Dimensions: 140 x 75
Details
- Parcel number: 03 04 20 2 018 002.000
Construction
Type & style
- Home type: SingleFamily
- Property subtype: Single Family Residence
Condition
- New construction: No
- Year built: 1944
Utilities & green energy
- Sewer: Public Sewer
- Water: Public
Community & neighborhood
Location
- Region: Decatur
- Subdivision: D L I & F C
Price history
| Date | Event | Price |
|---|---|---|
| 11/25/2025 | Sold | $385,000-1%$155/sqft |
Source: | ||
| 11/21/2025 | Pending sale | $388,931$157/sqft |
Source: | ||
| 10/28/2025 | Contingent | $388,931$157/sqft |
Source: | ||
| 10/22/2025 | Price change | $388,931-2.5%$157/sqft |
Source: | ||
| 10/1/2025 | Listed for sale | $398,931+57.7%$161/sqft |
Source: | ||
Public tax history
| Year | Property taxes | Tax assessment |
|---|---|---|
| 2024 | $1,158 +13.5% | $26,620 +12.9% |
| 2023 | $1,021 -0.2% | $23,580 -0.2% |
| 2022 | $1,022 +15.2% | $23,620 +14.4% |
Find assessor info on the county website
Neighborhood: 35601
Nearby schools
GreatSchools rating
- 4/10Banks-Caddell Elementary SchoolGrades: PK-5Distance: 0.5 mi
- 4/10Decatur Middle SchoolGrades: 6-8Distance: 0.4 mi
- 5/10Decatur High SchoolGrades: 9-12Distance: 0.5 mi
Schools provided by the listing agent
- Elementary: Banks-Caddell
- Middle: Decatur Middle School
- High: Decatur High
Source: ValleyMLS. This data may not be complete. We recommend contacting the local school district to confirm school assignments for this home.
Get pre-qualified for a loan
At Zillow Home Loans, we can pre-qualify you in as little as 5 minutes with no impact to your credit score.An equal housing lender. NMLS #10287.
Sell with ease on Zillow
Get a Zillow Showcase℠ listing at no additional cost and you could sell for —faster.
$383,300
2% more+$7,666
With Zillow Showcase(estimated)$390,966
