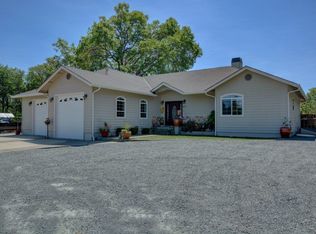Magnificent mountain views from this single level, 2 bedroom home, plus an office, built in 2006 on 3 level acres with a huge shop, less than ten minutes to town! Open great room floor plan with hardwood floors and pellet stove on raised tile hearth with river rock backdrop! Kitchen with tile floors, granite counter island, plenty of cabinetry plus pantry! Hardwood floors in office behind French doors. Dining area under trayed ceiling & more hardwood floors with tile accents. Huge master bedroom & tile floor bath, quartz counter, soaking tub & large step-in shower. Even tile floors & granite counter in hall bath. Attached 2-car finish garage with generator, mud sink AND A CRAFTROOM with tile floor, window and work bench! But it's the 1200sf detached shop with interior room & loft storage that will take care of all those hobby needs. Get your cup holder ready for the riding mower time on 2 acres of lawn! Room for any size RV. Rogue River fishing spot less than a mile away!
This property is off market, which means it's not currently listed for sale or rent on Zillow. This may be different from what's available on other websites or public sources.
