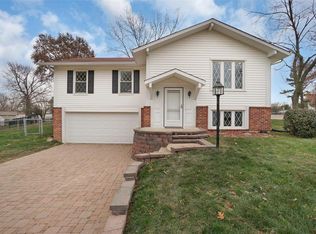Closed
Listing Provided by:
Dair L Hileman 636-293-0218,
Trademark Real Estate, Inc
Bought with: Coldwell Banker Realty - Gundaker
Price Unknown
845 Ridge Dr, Saint Peters, MO 63376
4beds
2,164sqft
Single Family Residence
Built in 1977
10,018.8 Square Feet Lot
$386,800 Zestimate®
$--/sqft
$2,597 Estimated rent
Home value
$386,800
$364,000 - $410,000
$2,597/mo
Zestimate® history
Loading...
Owner options
Explore your selling options
What's special
This gorgeous house was completely updated in 2022 with all new flooring, paint, light fixtures, electrical system, kitchen appliances, and windows. The home has a new hot water heater and HVAC was replaced in 2024. The light-filled great room is wide open with a vaulted ceiling. It is the heart of the home, with a beautiful kitchen. There are 3 bedrooms on the main floor- one has its own bathroom. A second hall bath is also located on the main floor.
The lower level has a large family room, laundry/utility room, and a bedroom suite for owners or guests.
The large, beautiful yard has a deck and new patio. The driveway is extra wide and the garage has plenty of space. The home is a short walk to Laurel Park and a quarter of a mile from Spencer Creek Trail! The neighborhood is full of friendly people, and the local schools are excellent.
You will love this almost new house without the new house price tag!
Open House Canceled. House Pending
Zillow last checked: 8 hours ago
Listing updated: April 28, 2025 at 05:11pm
Listing Provided by:
Dair L Hileman 636-293-0218,
Trademark Real Estate, Inc
Bought with:
Neil E Sylvia, 2021013363
Coldwell Banker Realty - Gundaker
Source: MARIS,MLS#: 24021236 Originating MLS: St. Charles County Association of REALTORS
Originating MLS: St. Charles County Association of REALTORS
Facts & features
Interior
Bedrooms & bathrooms
- Bedrooms: 4
- Bathrooms: 3
- Full bathrooms: 3
- Main level bathrooms: 2
- Main level bedrooms: 3
Primary bedroom
- Features: Floor Covering: Carpeting, Wall Covering: Some
- Level: Lower
Bedroom
- Features: Floor Covering: Carpeting
- Level: Main
Bedroom
- Features: Floor Covering: Carpeting
- Level: Main
Bedroom
- Features: Floor Covering: Carpeting
- Level: Main
Primary bathroom
- Features: Floor Covering: Ceramic Tile, Wall Covering: None
- Level: Lower
Dining room
- Features: Floor Covering: Luxury Vinyl Plank, Wall Covering: Some
- Level: Main
Family room
- Features: Floor Covering: Carpeting, Wall Covering: None
- Level: Lower
Great room
- Features: Floor Covering: Luxury Vinyl Plank, Wall Covering: Some
- Level: Main
Kitchen
- Features: Floor Covering: Luxury Vinyl Plank, Wall Covering: None
- Level: Main
Laundry
- Features: Floor Covering: Concrete
- Level: Lower
Heating
- Forced Air, Natural Gas
Cooling
- Central Air, Electric
Appliances
- Included: Gas Water Heater, Dishwasher, Disposal, Gas Cooktop, Ice Maker, Microwave, Gas Range, Gas Oven, Refrigerator, Stainless Steel Appliance(s)
Features
- Entrance Foyer, Shower, Breakfast Bar, Granite Counters, Dining/Living Room Combo, Kitchen/Dining Room Combo, Open Floorplan, Vaulted Ceiling(s)
- Flooring: Carpet
- Windows: Insulated Windows, Window Treatments
- Basement: Full,Concrete
- Number of fireplaces: 1
- Fireplace features: Basement, Masonry, Recreation Room
Interior area
- Total structure area: 2,164
- Total interior livable area: 2,164 sqft
- Finished area above ground: 1,216
- Finished area below ground: 948
Property
Parking
- Total spaces: 2
- Parking features: Additional Parking, Attached, Garage, Garage Door Opener, Oversized, Storage, Workshop in Garage
- Attached garage spaces: 2
Features
- Levels: Multi/Split
- Patio & porch: Deck, Patio
Lot
- Size: 10,018 sqft
- Dimensions: 107 x 102 x 82 x 109
- Features: Level
Details
- Parcel number: 300105146000037
- Special conditions: Standard
Construction
Type & style
- Home type: SingleFamily
- Architectural style: Split Foyer,Traditional
- Property subtype: Single Family Residence
Materials
- Vinyl Siding
Condition
- Year built: 1977
Utilities & green energy
- Sewer: Public Sewer
- Water: Public
Community & neighborhood
Security
- Security features: Smoke Detector(s)
Location
- Region: Saint Peters
- Subdivision: Country Lake Est #1
HOA & financial
HOA
- HOA fee: $45 annually
- Services included: Other
Other
Other facts
- Listing terms: Cash,Conventional,FHA
- Ownership: Private
- Road surface type: Concrete
Price history
| Date | Event | Price |
|---|---|---|
| 5/24/2024 | Sold | -- |
Source: | ||
| 4/19/2024 | Pending sale | $360,000$166/sqft |
Source: | ||
| 4/17/2024 | Listed for sale | $360,000$166/sqft |
Source: | ||
Public tax history
Tax history is unavailable.
Neighborhood: 63376
Nearby schools
GreatSchools rating
- 4/10Fairmount Elementary SchoolGrades: K-5Distance: 0.9 mi
- 7/10Hollenbeck Middle SchoolGrades: 6-8Distance: 2.2 mi
- 8/10Francis Howell North High SchoolGrades: 9-12Distance: 1.1 mi
Schools provided by the listing agent
- Elementary: Fairmount Elem.
- Middle: Hollenbeck Middle
- High: Francis Howell North High
Source: MARIS. This data may not be complete. We recommend contacting the local school district to confirm school assignments for this home.
Get a cash offer in 3 minutes
Find out how much your home could sell for in as little as 3 minutes with a no-obligation cash offer.
Estimated market value
$386,800
