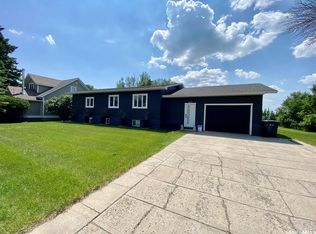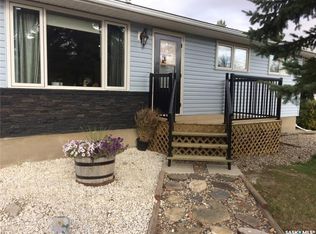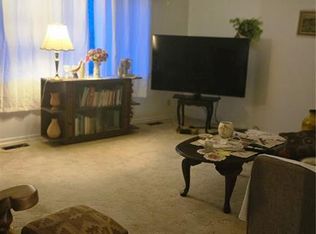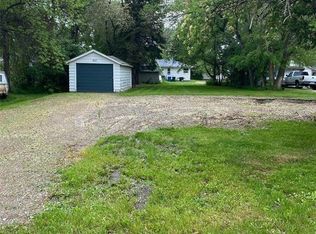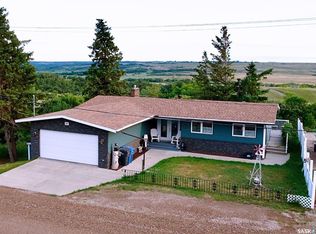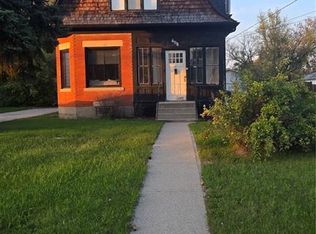Come take a look at this amazing 2 bedrooms up and 2 bedrooms down home, It is located on a mature lot with a private backyard that is completely fenced. This home has been completely renovated in the last few years: new windows, new Hardie board cement siding, new flooring throughout, new bathrooms, new stainless steel appliances and updated modern lighting. The entry through the attached garage opens up to a large mudroom/laundry room that includes a sink for extra convenience. The kitchen/dining room has a great open concept and modern design that is perfect for entertaining. The dining room patio doors extend the entertainment area onto the private back deck. The master bedroom features gorgeous lighting with a three piece ensuite. The living room has a large picture window overlooking the front yard. The basement adds two more bedrooms, a bathroom, and a large family room. Ecobee smart thermostat. Fibre optic internet. Water softener 2024. Water heater 2022. 2024 eavestroughs on back of house. Driveway levelled, edged, and regravelled 2024.
Active
C$289,000
845 Prospect AVENUE, Oxbow, SK S0C 2B0
4beds
3baths
1,344sqft
Single Family Residence
Built in 1967
8,611.81 Square Feet Lot
$-- Zestimate®
C$215/sqft
C$-- HOA
What's special
Mature lotPrivate backyardNew windowsNew flooringNew bathroomsNew stainless steel appliancesUpdated modern lighting
- 326 days |
- 5 |
- 1 |
Zillow last checked: 8 hours ago
Listing updated: November 05, 2025 at 01:31pm
Listed by:
Dana Krienke,
Performance Realty
Source: Saskatchewan REALTORS® Association,MLS®#: SK993353Originating MLS®#: Saskatchewan REALTORS® Association
Facts & features
Interior
Bedrooms & bathrooms
- Bedrooms: 4
- Bathrooms: 3
Kitchen
- Description: Number of Kitchens: 1
Heating
- Forced Air, Natural Gas, Furnace Owned
Cooling
- Central Air
Appliances
- Included: Water Heater, Gas Water Heater, Water Softener, Refrigerator, Stove, Washer, Dryer, Dishwasher Built In, Microwave, Microwave Hood Fan, Reverse Osmosis System
Features
- Windows: Window Treatments
- Basement: Full,Finished,Sump Pump,Block
- Has fireplace: No
Interior area
- Total structure area: 1,344
- Total interior livable area: 1,344 sqft
Property
Parking
- Total spaces: 3
- Parking features: 1 Car Attached, Gravel, Single Driveway
- Attached garage spaces: 1
- Has uncovered spaces: Yes
Features
- Patio & porch: Deck
- Exterior features: Lawn Back, Lawn Front
- Fencing: Partial
- Frontage length: 82.00
Lot
- Size: 8,611.81 Square Feet
- Dimensions: 105
- Features: Rectangular Lot, Trees/Shrubs
Construction
Type & style
- Home type: SingleFamily
- Architectural style: Bungalow
- Property subtype: Single Family Residence
Materials
- Siding, Other
- Roof: Asphalt
Condition
- Year built: 1967
Community & HOA
Location
- Region: Oxbow
Financial & listing details
- Price per square foot: C$215/sqft
- Annual tax amount: C$2,400
- Date on market: 1/22/2025
- Ownership: Freehold
Dana Krienke
(306) 485-7474
By pressing Contact Agent, you agree that the real estate professional identified above may call/text you about your search, which may involve use of automated means and pre-recorded/artificial voices. You don't need to consent as a condition of buying any property, goods, or services. Message/data rates may apply. You also agree to our Terms of Use. Zillow does not endorse any real estate professionals. We may share information about your recent and future site activity with your agent to help them understand what you're looking for in a home.
Price history
Price history
| Date | Event | Price |
|---|---|---|
| 11/6/2025 | Price change | C$289,000-3.3%C$215/sqft |
Source: Saskatchewan REALTORS® Association #SK993353 Report a problem | ||
| 1/22/2025 | Listed for sale | C$299,000+1.4%C$222/sqft |
Source: Saskatchewan REALTORS® Association #SK993353 Report a problem | ||
| 6/3/2021 | Listing removed | -- |
Source: Saskatchewan REALTORS® Association Report a problem | ||
| 5/17/2021 | Contingent | C$295,000C$219/sqft |
Source: Saskatchewan REALTORS® Association #SK830223 Report a problem | ||
| 8/28/2020 | Price change | C$295,000-14.5%C$219/sqft |
Source: Century 21 Border Real Estate Service (2000) #SK788779 Report a problem | ||
Public tax history
Public tax history
Tax history is unavailable.Climate risks
Neighborhood: S0C
Nearby schools
GreatSchools rating
No schools nearby
We couldn't find any schools near this home.
- Loading
