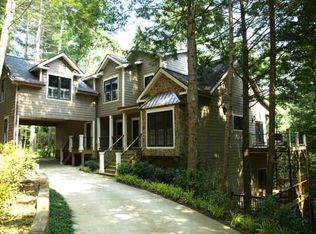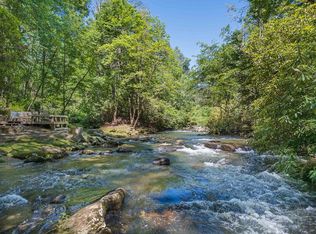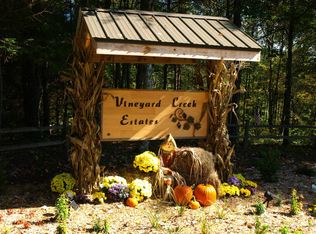Endless living space in this contemporary style three level home. Three bedroom with 2.5 baths. New kitchen with quartz countertops. Adjacent dining area. Each level has a fireplace including the primary suite with private bath and study area. Basement has game room and additional rooms. Sunroom. Two car garage. Natural landscaping all around. Private setting but yet close to conveniences. Paved road to house.
This property is off market, which means it's not currently listed for sale or rent on Zillow. This may be different from what's available on other websites or public sources.



