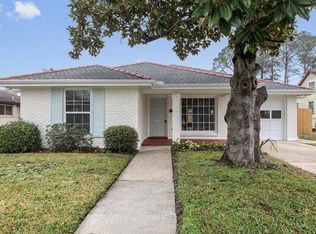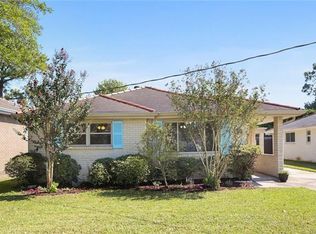Closed
Price Unknown
845 Phosphor Ave, Metairie, LA 70005
4beds
3,077sqft
Single Family Residence
Built in 2022
6,000 Square Feet Lot
$812,000 Zestimate®
$--/sqft
$4,240 Estimated rent
Maximize your home sale
Get more eyes on your listing so you can sell faster and for more.
Home value
$812,000
$747,000 - $885,000
$4,240/mo
Zestimate® history
Loading...
Owner options
Explore your selling options
What's special
Classic meets current with curves in all the right places - grand staircase curves, that is! Traditional inspired aesthetic showcasing a beautiful sun drenched open floor plan boasting 3,000+ sqft, w/ the functionality today’s homebuyers crave: downstairs primary suite complete w/ lg walk-in closet, & spa worthy bathroom. Set in desirable Bonnabel Place, & in the heart of Metairie parade route! 3 lg upstairs bedrooms (all with private bathrooms), generous outdoor space and a covered patio to boot.
Zillow last checked: 8 hours ago
Listing updated: June 29, 2023 at 04:22am
Listed by:
Christian Galvin 504-252-0455,
Christian Shane Properties,
Mary Carstens 504-237-6648,
Christian Shane Properties
Bought with:
Alton Smith
RE/MAX N.O. Properties
Source: GSREIN,MLS#: 2370810
Facts & features
Interior
Bedrooms & bathrooms
- Bedrooms: 4
- Bathrooms: 5
- Full bathrooms: 3
- 1/2 bathrooms: 2
Primary bedroom
- Description: Flooring: Engineered Hardwood
- Level: Lower
- Dimensions: 14.6000 x 26.7000
Bedroom
- Description: Flooring: Engineered Hardwood
- Level: Upper
- Dimensions: 13.5000 x 13.0000
Bedroom
- Description: Flooring: Engineered Hardwood
- Level: Upper
- Dimensions: 13.0000 x 13.0000
Bedroom
- Description: Flooring: Engineered Hardwood
- Level: Upper
- Dimensions: 13.4000 x 14.0000
Dining room
- Description: Flooring: Tile
- Level: Lower
- Dimensions: 8.9000 x 17.9000
Foyer
- Description: Flooring: Tile
- Level: Lower
- Dimensions: 14.3000 x 18.7000
Living room
- Description: Flooring: Tile
- Level: Lower
- Dimensions: 18.2000 x 20.9000
Patio
- Description: Flooring: Other
- Level: Lower
- Dimensions: 22.3000 x 12.1100
Heating
- Central, Multiple Heating Units
Cooling
- Central Air, 2 Units
Appliances
- Included: Dishwasher, Microwave, Oven, Range, Refrigerator
- Laundry: Washer Hookup, Dryer Hookup
Features
- Ceiling Fan(s), Pantry, Stainless Steel Appliances
- Has fireplace: No
- Fireplace features: None
Interior area
- Total structure area: 4,129
- Total interior livable area: 3,077 sqft
Property
Parking
- Parking features: Attached, Garage, Three or more Spaces
- Has attached garage: Yes
Features
- Levels: Two
- Stories: 2
- Patio & porch: Concrete, Covered, Balcony
- Exterior features: Balcony, Fence
- Pool features: None
Lot
- Size: 6,000 sqft
- Dimensions: 50 x 120
- Features: City Lot, Rectangular Lot
Details
- Parcel number: 70005845PhosphorAV
- Special conditions: None
Construction
Type & style
- Home type: SingleFamily
- Architectural style: Traditional
- Property subtype: Single Family Residence
Materials
- Stucco
- Foundation: Slab
- Roof: Shingle
Condition
- Never Occupied,New Construction
- New construction: Yes
- Year built: 2022
Utilities & green energy
- Sewer: Public Sewer
- Water: Public
Community & neighborhood
Location
- Region: Metairie
- Subdivision: Bonnabel Place
Price history
| Date | Event | Price |
|---|---|---|
| 2/7/2023 | Sold | -- |
Source: | ||
| 1/6/2023 | Pending sale | $749,000$243/sqft |
Source: | ||
| 1/3/2023 | Price change | $749,000-6.4%$243/sqft |
Source: | ||
| 11/8/2022 | Listed for sale | $799,999+175.9%$260/sqft |
Source: | ||
| 10/20/2021 | Sold | -- |
Source: | ||
Public tax history
| Year | Property taxes | Tax assessment |
|---|---|---|
| 2024 | $8,443 -4.2% | $74,500 |
| 2023 | $8,814 +168.2% | $74,500 +190.4% |
| 2022 | $3,286 | $25,650 +303.3% |
Find assessor info on the county website
Neighborhood: Bonnabel Place
Nearby schools
GreatSchools rating
- 9/10J.C. Ellis Elementary SchoolGrades: PK-8Distance: 0.1 mi
- 3/10Grace King High SchoolGrades: 9-12Distance: 1.8 mi
- 5/10J.D. Meisler Middle SchoolGrades: 6-8Distance: 2.1 mi
Sell for more on Zillow
Get a free Zillow Showcase℠ listing and you could sell for .
$812,000
2% more+ $16,240
With Zillow Showcase(estimated)
$828,240

