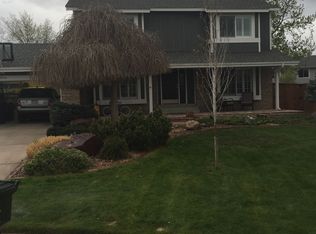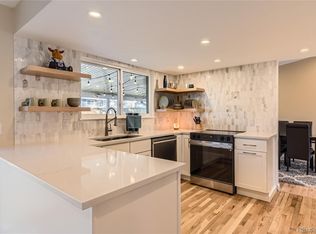Sold for $715,000
$715,000
845 Northridge Road, Highlands Ranch, CO 80126
4beds
3,158sqft
Single Family Residence
Built in 1983
8,233 Square Feet Lot
$708,700 Zestimate®
$226/sqft
$3,503 Estimated rent
Home value
$708,700
$673,000 - $744,000
$3,503/mo
Zestimate® history
Loading...
Owner options
Explore your selling options
What's special
Enjoy innumerable updates in this four bedroom three bathroom home in Highlands Ranch including new blown in ceiling insulation (2021), Marvin Infinity windows and doors, a new roof (2023), new paint and gutters (2024), and so much more. The back yard is perfect for entertaining with its large multi-level paver patio complete with fire pit area and mountain views. The front yard has been professionally landscaped and an irrigation system provides drip lines to the garden and flower beds. Inside, a formal living and dining room are accented by high vaulted ceilings, plantation shutters, and hickory hardwood floors. The gourmet kitchen features a Samsung smart refrigerator, as well as Kitchen Aid double convection ovens, microwave, and 36” induction cooktop with an impressive hood above the island. Two secondary bedrooms on the main level are serviced by a full bathroom with luxurious detail. The primary suite is comfortable and cozy with its private bathroom with dual vanities, and sliding glass doors to the back patio. The large back yard boasts full privacy fencing, and an integrated garden shed. Downstairs, a large media area with built-ins is just the place to settle in, and adjoins a spacious bar with full refrigerator. An exercise room, craft room, and office with custom cabinetry provide space for all your extra needs. A fourth bedroom, bathroom, and laundry room complete the lower level. This home is more than meets the eye!
Zillow last checked: 8 hours ago
Listing updated: June 04, 2025 at 06:29am
Listed by:
Ginger Giles 720-593-2378,
Coldwell Banker Realty 24,
McLean Giles 720-593-2378,
Coldwell Banker Realty 24
Bought with:
Brooke Dennis
West and Main Homes Inc
Source: REcolorado,MLS#: 4179393
Facts & features
Interior
Bedrooms & bathrooms
- Bedrooms: 4
- Bathrooms: 3
- Full bathrooms: 1
- 3/4 bathrooms: 2
- Main level bathrooms: 2
- Main level bedrooms: 3
Primary bedroom
- Level: Main
Bedroom
- Level: Main
Bedroom
- Level: Main
Bedroom
- Level: Basement
Primary bathroom
- Level: Main
Bathroom
- Level: Main
Bathroom
- Level: Basement
Dining room
- Level: Main
Exercise room
- Level: Basement
Family room
- Level: Main
Kitchen
- Level: Main
Laundry
- Level: Basement
Living room
- Level: Main
Media room
- Level: Basement
Heating
- Forced Air
Cooling
- Central Air
Appliances
- Included: Bar Fridge, Convection Oven, Cooktop, Dishwasher, Disposal, Double Oven, Microwave, Range Hood, Refrigerator
Features
- Kitchen Island, Primary Suite
- Flooring: Wood
- Windows: Double Pane Windows
- Basement: Full
- Number of fireplaces: 1
- Fireplace features: Gas, Gas Log
Interior area
- Total structure area: 3,158
- Total interior livable area: 3,158 sqft
- Finished area above ground: 1,579
- Finished area below ground: 1,519
Property
Parking
- Total spaces: 2
- Parking features: Concrete
- Attached garage spaces: 2
Features
- Levels: One
- Stories: 1
- Patio & porch: Front Porch, Patio
- Exterior features: Fire Pit, Garden, Lighting, Private Yard, Rain Gutters
- Fencing: Full
Lot
- Size: 8,233 sqft
- Features: Landscaped, Master Planned, Sprinklers In Front, Sprinklers In Rear
Details
- Parcel number: R0264410
- Zoning: PDU
- Special conditions: Standard
Construction
Type & style
- Home type: SingleFamily
- Architectural style: Traditional
- Property subtype: Single Family Residence
Materials
- Brick, Cement Siding, Frame, Other
- Foundation: Slab
- Roof: Composition
Condition
- Updated/Remodeled
- Year built: 1983
Utilities & green energy
- Electric: 220 Volts
- Sewer: Public Sewer
- Water: Public
- Utilities for property: Cable Available, Electricity Connected, Internet Access (Wired), Natural Gas Available, Natural Gas Connected, Phone Available, Phone Connected
Green energy
- Energy efficient items: Insulation
Community & neighborhood
Location
- Region: Highlands Ranch
- Subdivision: Northridge
HOA & financial
HOA
- Has HOA: Yes
- HOA fee: $171 quarterly
- Amenities included: Clubhouse, Fitness Center, Park, Playground, Pool, Spa/Hot Tub, Tennis Court(s), Trail(s)
- Services included: Trash
- Association name: Highlands Ranch Community Association
- Association phone: 303-791-8958
Other
Other facts
- Listing terms: Cash,Conventional,FHA,Other,VA Loan
- Ownership: Individual
- Road surface type: Paved
Price history
| Date | Event | Price |
|---|---|---|
| 6/3/2025 | Sold | $715,000-0.7%$226/sqft |
Source: | ||
| 5/5/2025 | Pending sale | $719,900$228/sqft |
Source: | ||
| 4/24/2025 | Listed for sale | $719,900$228/sqft |
Source: | ||
Public tax history
| Year | Property taxes | Tax assessment |
|---|---|---|
| 2025 | $3,379 +0.2% | $43,130 -6.7% |
| 2024 | $3,373 +33.7% | $46,230 -0.9% |
| 2023 | $2,522 -23.2% | $46,670 +35% |
Find assessor info on the county website
Neighborhood: 80126
Nearby schools
GreatSchools rating
- 8/10Northridge Elementary SchoolGrades: PK-6Distance: 0.6 mi
- 5/10Mountain Ridge Middle SchoolGrades: 7-8Distance: 1.4 mi
- 9/10Mountain Vista High SchoolGrades: 9-12Distance: 2.6 mi
Schools provided by the listing agent
- Elementary: Northridge
- Middle: Mountain Ridge
- High: Mountain Vista
- District: Douglas RE-1
Source: REcolorado. This data may not be complete. We recommend contacting the local school district to confirm school assignments for this home.
Get a cash offer in 3 minutes
Find out how much your home could sell for in as little as 3 minutes with a no-obligation cash offer.
Estimated market value$708,700
Get a cash offer in 3 minutes
Find out how much your home could sell for in as little as 3 minutes with a no-obligation cash offer.
Estimated market value
$708,700

