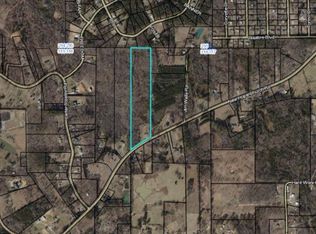Sold for $485,000
$485,000
845 New Hope Church Rd, Dalton, GA 30721
4beds
3,658sqft
Single Family Residence
Built in 2011
11.73 Acres Lot
$-- Zestimate®
$133/sqft
$1,400 Estimated rent
Home value
Not available
Estimated sales range
Not available
$1,400/mo
Zestimate® history
Loading...
Owner options
Explore your selling options
What's special
Welcome to 845 New Hope Church Rd, a home seeking a new long-term relationship! This one-owner haven boasts incredible energy efficiency with a GeoThermal HVAC system, spray foam insulation, and poured concrete wall foundation. Nestled off the road, the large front yard graces a wooded, private, and level 12-acre lot. Just minutes from downtown Dalton and a convenient drive to Chattanooga, this residence offers the perfect blend of tranquility and accessibility.
Bask in the glow of abundant natural light streaming through the large windows, illuminating the open floor plan. Enjoy the scenic surroundings from the great back porch and patio, perfect for entertaining or quiet relaxation. The walk out basement features endless possibilities with two large open rooms, a full bath, extra bedroom, and a kitchenette.
On the main level discover 3 bedrooms and 2 baths, providing ample space for your family's comfort. The well-appointed kitchen is adorned with stainless steel appliances and granite countertops, offering a stylish and functional culinary space. This home is not just a house; it's an invitation to a lifestyle of serenity, convenience, and endless potential. Make 845 New Hope Church Rd your next chapter!
Zillow last checked: 8 hours ago
Listing updated: September 08, 2024 at 06:09am
Listed by:
Clayton Taylor 423-619-4333,
Zach Taylor - Chattanooga
Bought with:
Comps Only
COMPS ONLY
Source: Greater Chattanooga Realtors,MLS#: 1385220
Facts & features
Interior
Bedrooms & bathrooms
- Bedrooms: 4
- Bathrooms: 4
- Full bathrooms: 3
- 1/2 bathrooms: 1
Heating
- Central, Geothermal
Cooling
- Central Air, Geothermal
Appliances
- Included: Dishwasher, Electric Range, Electric Water Heater, Microwave, Refrigerator
- Laundry: Electric Dryer Hookup, Gas Dryer Hookup, Laundry Room, Washer Hookup
Features
- Granite Counters, Open Floorplan, Primary Downstairs, Soaking Tub, Walk-In Closet(s), Separate Shower, Tub/shower Combo, Sitting Area, Breakfast Nook, Split Bedrooms
- Flooring: Luxury Vinyl, Plank
- Windows: Insulated Windows, Vinyl Frames
- Basement: Finished,Full
- Number of fireplaces: 1
- Fireplace features: Den, Family Room, Wood Burning
Interior area
- Total structure area: 3,658
- Total interior livable area: 3,658 sqft
Property
Parking
- Total spaces: 2
- Parking features: Basement, Garage Door Opener, Off Street, Garage Faces Front, Kitchen Level
- Garage spaces: 2
Features
- Levels: Two
- Patio & porch: Deck, Patio, Porch, Porch - Covered
Lot
- Size: 11.73 Acres
- Dimensions: 292 x 1821
- Features: Level, Wooded, Rural
Details
- Additional structures: Outbuilding
- Parcel number: 0032c 036
Construction
Type & style
- Home type: SingleFamily
- Architectural style: Contemporary
- Property subtype: Single Family Residence
Materials
- Stone, Vinyl Siding
- Foundation: Concrete Perimeter
- Roof: Asphalt,Shingle
Condition
- New construction: No
- Year built: 2011
Utilities & green energy
- Sewer: Septic Tank
- Water: Well
- Utilities for property: Cable Available, Electricity Available, Phone Available, Underground Utilities
Green energy
- Energy efficient items: HVAC
Community & neighborhood
Security
- Security features: Smoke Detector(s)
Location
- Region: Dalton
- Subdivision: None
Other
Other facts
- Listing terms: Cash,Conventional,Owner May Carry
Price history
| Date | Event | Price |
|---|---|---|
| 9/12/2025 | Listing removed | $580,000$159/sqft |
Source: | ||
| 8/18/2025 | Price change | $580,000-0.9%$159/sqft |
Source: | ||
| 7/18/2025 | Listed for sale | $585,000$160/sqft |
Source: | ||
| 7/14/2025 | Pending sale | $585,000$160/sqft |
Source: | ||
| 6/20/2025 | Listed for sale | $585,000+20.6%$160/sqft |
Source: | ||
Public tax history
Tax history is unavailable.
Neighborhood: 30721
Nearby schools
GreatSchools rating
- 5/10Spring Place Elementary SchoolGrades: PK-6Distance: 2.4 mi
- 7/10Gladden Middle SchoolGrades: 7-8Distance: 4.9 mi
- 5/10Murray County High SchoolGrades: 9-12Distance: 4.3 mi
Schools provided by the listing agent
- Elementary: Spring Place Elementary
- Middle: Gladden Middle
- High: Murray County
Source: Greater Chattanooga Realtors. This data may not be complete. We recommend contacting the local school district to confirm school assignments for this home.
Get pre-qualified for a loan
At Zillow Home Loans, we can pre-qualify you in as little as 5 minutes with no impact to your credit score.An equal housing lender. NMLS #10287.
