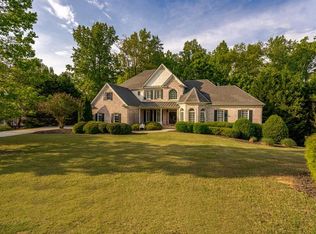Gorgeous home situated on an acre and a half lot! The level yard has plenty of room for a pool and backs up to woods for privacy. New four board fence encloses front and back yards, with a driveway gate and two entry gates to woods and creek. Beautiful landscaping includes vegetable and flower gardens, new Zoysia lawn in backyard, three custom arbors and trails in woods to creek.Enter this beautiful home to the two story foyer, with gleaming hardwood floors on the main level. Architectural details include extensive millwork, art niches and transom windows. The banquet-sized dining room and office with French doors flank the foyer. The two story great room has a wall of windows overlooking the back yard and woods. A stacked stone fireplace soars to the ceiling, flanked by built-in bookcases. The spacious kitchen and keeping room are perfect for entertaining, with loads of cherry cabinetry, a huge island and breakfast bar. The vaulted keeping room has a stacked stone fireplace, bead board ceiling and access to the second screened porch and huge deck.The master suite is on the main floor, with a fireside sitting area, morning kitchen, private screened porch and huge spa bath with an over sized walk-in closet. A handicap accessible guest suite is also on the main floor, with wide doorways and a private bath with walk-in shower.A hardwood staircase with wrought iron spindles leads to the second floor. Upstairs there are three large bedroom suites, each with its own private bath and walk-in closet.The terrace level has windows across the back, overlooking the flat yard and woods beyond. This floor was finished with the same quality and detail as upstairs, with a complete kitchen boasting glazed cabinets, granite counter tops and cherry bar. The living areas include a media room, billiards room, half bath, family room with space for a poker table and a two-sided stacked stone fireplace. French doors lead to the hot tub on the patio. An exercise room has mirrored walls and a rubber floor. The large guest suite has a private bath and access to the stackable washer and dryer. Even with all this finished space, there is still a large unfinished area for storage. There is plenty of room to park all your cars--one garage has three bays, and there is a separate garage for the fourth car. A back hallway leads from the garages to the kitchen, with access to the 4th garage through the huge laundry room. 07/07/14
This property is off market, which means it's not currently listed for sale or rent on Zillow. This may be different from what's available on other websites or public sources.
