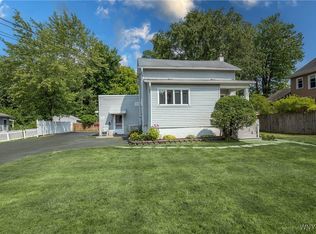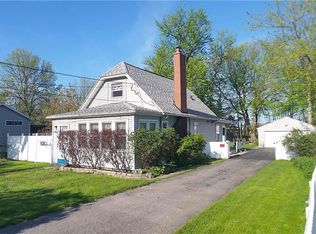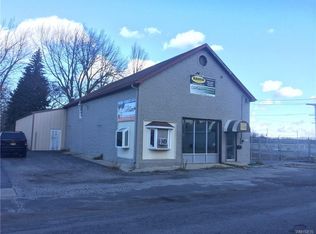DEFINITLY NOT A DRIVE BY! UNIQUE & FABULOUS BEST DESCRIBE this AMAZING PROPERTY! This is your opportunity to enjoy a home saying "WOW around each corner! From the charm of yesteryear exterior to the open foyer, turned spindles, leaded windows and gorgeous hardwoods it transitions into a FAB gourmet cooks kitchen, btlers pantry, great room (all with heated cork floors) and a full bath with a super shower and lighted vanity that changes colors.Upstairs there are three bright well sized bedrooms and big main bath. Equally stunning are the grounds, manicured gardens, and fantastic pool area! The yard opens out back to the width of three lots. This is the PERFECT STAYCATION home. It's where everyone will want to gather-guaranteed!!! "NEVER JUDGE A BOOK BY IT'S COVER'~these words perfectly describe 845 Nash Road as do "SEEING IS BELIEVING'!After viewing our pictures, 3-D and drone videos, YOU have to tour it yourself! Just imagine lounging by the pool, using the covered outdoor kitchen with flatscreen, or in winter, cozying up the the fireplace, toasty as you watch the snow fly! YOUR HOME for ALL seasons! See attached owners list of upgrades and updates. JUST MOVE IN & ENJOY!
This property is off market, which means it's not currently listed for sale or rent on Zillow. This may be different from what's available on other websites or public sources.


