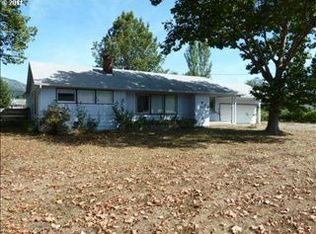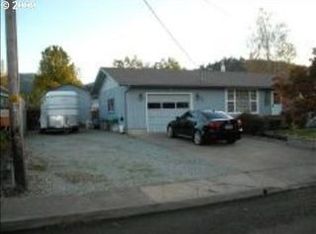Sold
$275,000
845 NE Riverside Dr, Myrtle Creek, OR 97457
3beds
1,040sqft
Residential, Single Family Residence
Built in 1951
0.49 Acres Lot
$278,300 Zestimate®
$264/sqft
$1,390 Estimated rent
Home value
$278,300
$225,000 - $342,000
$1,390/mo
Zestimate® history
Loading...
Owner options
Explore your selling options
What's special
Discover your dream home nestled in a beautiful and tranquil neighborhood. This 3 bedroom, 1 bath home has 1,040 sqft of living space offering a cozy, comfortable atmosphere. This home could be perfect for a first-time home buyer or investors. It is situated on a half acre lot with breathtaking views and endless possibilities. The zoning allows for a potential additional unit, which could generate rental income or used as a 2-family set-up - Buyer to verify with City of Myrtle Creek for specific requirements. A detached garage, workshop, and chicken coop offer ample space for hobbies, storage, and backyard farming. Don't miss this opportunity to create your own oasis!
Zillow last checked: 8 hours ago
Listing updated: January 30, 2025 at 01:23am
Listed by:
Mel Rodrigues 415-706-7640,
The Neil Company Real Estate
Bought with:
Brennon Claus, 201239171
Western View Homes LLC
Source: RMLS (OR),MLS#: 24656771
Facts & features
Interior
Bedrooms & bathrooms
- Bedrooms: 3
- Bathrooms: 1
- Full bathrooms: 1
- Main level bathrooms: 1
Primary bedroom
- Level: Main
Bedroom 2
- Level: Main
Bedroom 3
- Level: Main
Kitchen
- Level: Main
Living room
- Level: Main
Heating
- Forced Air
Cooling
- Central Air
Appliances
- Included: Dishwasher, Free-Standing Gas Range, Gas Water Heater
- Laundry: Laundry Room
Features
- Ceiling Fan(s)
- Flooring: Hardwood, Laminate, Wall to Wall Carpet
- Windows: Double Pane Windows, Vinyl Frames
- Basement: Crawl Space
Interior area
- Total structure area: 1,040
- Total interior livable area: 1,040 sqft
Property
Parking
- Total spaces: 1
- Parking features: Driveway, RV Access/Parking, Detached
- Garage spaces: 1
- Has uncovered spaces: Yes
Accessibility
- Accessibility features: Builtin Lighting, One Level, Utility Room On Main, Walkin Shower, Accessibility
Features
- Levels: One
- Stories: 1
- Patio & porch: Covered Patio
- Exterior features: Yard
- Fencing: Fenced
- Has view: Yes
- View description: Mountain(s), Trees/Woods
Lot
- Size: 0.49 Acres
- Features: Level, SqFt 20000 to Acres1
Details
- Additional structures: RVParking, ToolShed
- Parcel number: R10734
Construction
Type & style
- Home type: SingleFamily
- Architectural style: Ranch
- Property subtype: Residential, Single Family Residence
Materials
- T111 Siding, Wood Siding
- Foundation: Block
- Roof: Composition
Condition
- Resale
- New construction: No
- Year built: 1951
Utilities & green energy
- Gas: Gas
- Sewer: Public Sewer
- Water: Public
- Utilities for property: Cable Connected
Community & neighborhood
Location
- Region: Myrtle Creek
Other
Other facts
- Listing terms: Cash,Conventional,VA Loan
- Road surface type: Paved
Price history
| Date | Event | Price |
|---|---|---|
| 1/29/2025 | Sold | $275,000-1.8%$264/sqft |
Source: | ||
| 1/15/2025 | Pending sale | $279,900$269/sqft |
Source: | ||
| 11/15/2024 | Price change | $279,900-2.1%$269/sqft |
Source: | ||
| 10/29/2024 | Price change | $285,900-3.1%$275/sqft |
Source: | ||
| 7/30/2024 | Listed for sale | $294,950+103.4%$284/sqft |
Source: | ||
Public tax history
Tax history is unavailable.
Find assessor info on the county website
Neighborhood: 97457
Nearby schools
GreatSchools rating
- 3/10Myrtle Creek Elementary SchoolGrades: PK-5Distance: 0.4 mi
- 1/10Coffenberry Middle SchoolGrades: 6-8Distance: 0.5 mi
- 2/10South Umpqua High SchoolGrades: 9-12Distance: 3.7 mi
Schools provided by the listing agent
- Elementary: Myrtle Creek
- Middle: Coffenberry
- High: South Umpqua
Source: RMLS (OR). This data may not be complete. We recommend contacting the local school district to confirm school assignments for this home.
Get pre-qualified for a loan
At Zillow Home Loans, we can pre-qualify you in as little as 5 minutes with no impact to your credit score.An equal housing lender. NMLS #10287.

