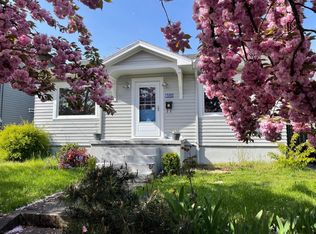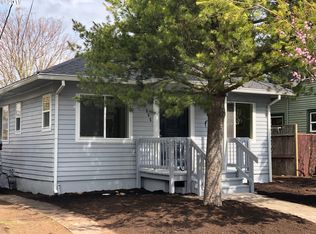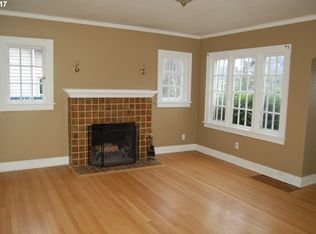Stunning Custom with Open Floor Plan! 4 Large Bedrooms+Office/Den!8'Solid Wood Entry Door, 9' Ceilings, quality designer finishes including a Unique Floating Wood Staircase with Open Rail, Stained Exposed Beams, Sliding Barn doors, Solid Slab Surfaces, Custom Walnut Cabinets. Vaulted Master Suite with walk-in closet, Double Vanities, Soak Tub + Tile Shower! Private Covered Back Patio to Large Level Backyard all in a Fantastic Location!
This property is off market, which means it's not currently listed for sale or rent on Zillow. This may be different from what's available on other websites or public sources.


