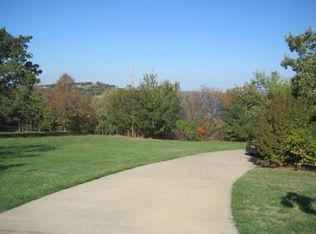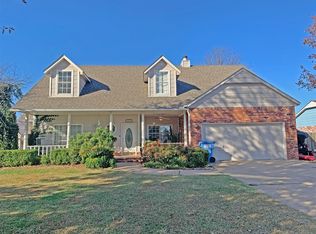Sold for $265,000 on 02/02/24
$265,000
845 N Westpoint Rd, Cleveland, OK 74020
4beds
2,384sqft
Single Family Residence
Built in 1995
0.4 Acres Lot
$294,700 Zestimate®
$111/sqft
$2,204 Estimated rent
Home value
$294,700
$280,000 - $309,000
$2,204/mo
Zestimate® history
Loading...
Owner options
Explore your selling options
What's special
Beautiful brick home located in Ridgemont View Estates on Keystone Lake. Less than 2 miles from Cowskin Bay Boat Ramps and Westport Marina! 4 bedrooms or 3 bedrooms and an office along with a bonus room above garage! Primary on 1st floor. Many updates done that include fresh paint throughout, new carpet downstairs, granite countertops, new hot water heater, new flooring in kitchen/dining, enlarged driveway & covered patio, gorgeous flowerbeds, storage building, extra attic insulation, and lawn has been treated with TruGreen that is transferrable to new owner! This home is very well maintained, move in ready with a huge lot. Don't miss out before it is gone!!
Zillow last checked: 8 hours ago
Listing updated: February 06, 2024 at 09:54am
Listed by:
Elizabeth Haller 918-504-7914,
Chinowth & Cohen
Bought with:
Amanda Dudley, 146816
eXp Realty, LLC
Source: MLS Technology, Inc.,MLS#: 2325368 Originating MLS: MLS Technology
Originating MLS: MLS Technology
Facts & features
Interior
Bedrooms & bathrooms
- Bedrooms: 4
- Bathrooms: 3
- Full bathrooms: 2
- 1/2 bathrooms: 1
Primary bedroom
- Description: Master Bedroom,Private Bath,Walk-in Closet
- Level: First
Bedroom
- Description: Bedroom,No Bath
- Level: First
Bedroom
- Description: Bedroom,No Bath
- Level: Second
Bedroom
- Description: Bedroom,No Bath
- Level: Second
Primary bathroom
- Description: Master Bath,Bathtub,Double Sink,Full Bath
- Level: First
Bathroom
- Description: Hall Bath,Bathtub,Full Bath
- Level: Second
Dining room
- Description: Dining Room,Breakfast,Formal
- Level: First
Game room
- Description: Game/Rec Room,Over Garage
- Level: Second
Kitchen
- Description: Kitchen,Eat-In
- Level: First
Living room
- Description: Living Room,Fireplace
- Level: First
Utility room
- Description: Utility Room,Inside,Separate
- Level: First
Heating
- Central, Gas
Cooling
- Central Air
Appliances
- Included: Dishwasher, Disposal, Microwave, Oven, Range, Refrigerator, Gas Range, Gas Water Heater
- Laundry: Washer Hookup, Electric Dryer Hookup, Gas Dryer Hookup
Features
- Attic, Concrete Counters, Granite Counters, High Ceilings, Laminate Counters, Other, Ceiling Fan(s), Programmable Thermostat
- Flooring: Carpet, Laminate, Tile
- Doors: Storm Door(s)
- Windows: Storm Window(s)
- Number of fireplaces: 1
- Fireplace features: Insert
Interior area
- Total structure area: 2,384
- Total interior livable area: 2,384 sqft
Property
Parking
- Total spaces: 2
- Parking features: Attached, Garage
- Attached garage spaces: 2
Features
- Levels: Two
- Stories: 2
- Patio & porch: Covered, Patio, Porch
- Exterior features: Outdoor Grill, Rain Gutters
- Pool features: None
- Fencing: Chain Link,Full
Lot
- Size: 0.40 Acres
- Features: Mature Trees
Details
- Additional structures: Shed(s)
- Parcel number: 058500001030000100
Construction
Type & style
- Home type: SingleFamily
- Architectural style: Contemporary
- Property subtype: Single Family Residence
Materials
- Brick, HardiPlank Type, Wood Frame
- Foundation: Slab
- Roof: Asphalt,Fiberglass
Condition
- Year built: 1995
Utilities & green energy
- Sewer: Septic Tank
- Water: Rural
- Utilities for property: Cable Available, Electricity Available, Natural Gas Available, Phone Available, Water Available
Green energy
- Energy efficient items: Insulation
Community & neighborhood
Security
- Security features: No Safety Shelter
Community
- Community features: Gutter(s)
Location
- Region: Cleveland
- Subdivision: Ridgemont View Estates
HOA & financial
HOA
- Has HOA: Yes
- HOA fee: $300 annually
- Amenities included: Other
Other
Other facts
- Listing terms: Conventional,FHA 203(k),FHA,USDA Loan,VA Loan
Price history
| Date | Event | Price |
|---|---|---|
| 2/2/2024 | Sold | $265,000-2.6%$111/sqft |
Source: | ||
| 12/13/2023 | Pending sale | $272,000$114/sqft |
Source: | ||
| 11/20/2023 | Listed for sale | $272,000-1.1%$114/sqft |
Source: | ||
| 10/13/2023 | Listing removed | -- |
Source: | ||
| 10/4/2023 | Price change | $275,000-3.3%$115/sqft |
Source: | ||
Public tax history
| Year | Property taxes | Tax assessment |
|---|---|---|
| 2024 | $2,106 +5.1% | $22,686 +5% |
| 2023 | $2,004 +4.5% | $21,606 +5% |
| 2022 | $1,917 +4.3% | $20,577 +5% |
Find assessor info on the county website
Neighborhood: 74020
Nearby schools
GreatSchools rating
- 7/10Cleveland Primary Elementary SchoolGrades: PK-2Distance: 10.3 mi
- 6/10Cleveland Middle SchoolGrades: 6-8Distance: 10.4 mi
- 4/10Cleveland High SchoolGrades: 9-12Distance: 10.3 mi
Schools provided by the listing agent
- Elementary: Cleveland
- High: Cleveland
- District: Cleveland - Sch Dist (72)
Source: MLS Technology, Inc.. This data may not be complete. We recommend contacting the local school district to confirm school assignments for this home.

Get pre-qualified for a loan
At Zillow Home Loans, we can pre-qualify you in as little as 5 minutes with no impact to your credit score.An equal housing lender. NMLS #10287.

