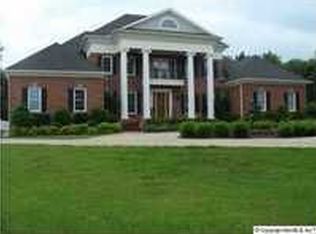Sold for $637,125 on 08/06/24
$637,125
845 N Cedar Cove Rd, Hartselle, AL 35640
4beds
2,930sqft
Single Family Residence
Built in 1979
20.57 Acres Lot
$643,400 Zestimate®
$217/sqft
$2,374 Estimated rent
Home value
$643,400
$508,000 - $811,000
$2,374/mo
Zestimate® history
Loading...
Owner options
Explore your selling options
What's special
Beautiful & well loved 4 bedroom home on 20 acres just 30 miles to RSA/ Research Park & 10 mins to historic downtown Hartselle. Horse owners will love the 2 stall barn with floored tack room plus storage, 24x24 wkshp/office, 40x30 shop & equine fenced pasture. Families will enjoy 4 bedrooms, 2.5 baths & in-ground pool w/pool house. The property enjoys the tranquility of Cedar Cove where solitude & nature are abundant. This is your chance to own the mini farm of your dreams without sacrificing hours commuting each day! Survey & Records attached.
Zillow last checked: 8 hours ago
Listing updated: August 07, 2024 at 10:46am
Listed by:
Trevor Trainer 256-603-6755,
Kendall James Realty
Bought with:
George Lensch, 105607
Wyze Realty
Source: ValleyMLS,MLS#: 1840627
Facts & features
Interior
Bedrooms & bathrooms
- Bedrooms: 4
- Bathrooms: 3
- Full bathrooms: 2
- 1/2 bathrooms: 1
Primary bedroom
- Features: Ceiling Fan(s), Crown Molding, Fireplace, Smooth Ceiling, Walk-In Closet(s), LVP
- Level: Second
- Area: 208
- Dimensions: 13 x 16
Bedroom 2
- Features: Ceiling Fan(s), LVP
- Level: Second
- Area: 154
- Dimensions: 11 x 14
Bedroom 3
- Features: LVP
- Level: Second
- Area: 110
- Dimensions: 10 x 11
Bedroom 4
- Features: Ceiling Fan(s), Crown Molding, Laminate Floor
- Level: First
- Area: 132
- Dimensions: 12 x 11
Bathroom 1
- Features: Double Vanity, Granite Counters
- Level: Second
- Area: 88
- Dimensions: 8 x 11
Dining room
- Features: Laminate Floor
- Level: First
- Area: 144
- Dimensions: 12 x 12
Family room
- Features: Ceiling Fan(s), Crown Molding, Fireplace, Laminate Floor
- Level: First
- Area: 299
- Dimensions: 13 x 23
Kitchen
- Features: Crown Molding, Laminate Floor
- Level: First
- Area: 180
- Dimensions: 9 x 20
Living room
- Features: Laminate Floor
- Level: First
- Area: 300
- Dimensions: 20 x 15
Laundry room
- Features: Vinyl
- Level: First
- Area: 44
- Dimensions: 4 x 11
Heating
- Central 2, Electric
Cooling
- Central 2
Appliances
- Included: Cooktop, Dishwasher, Oven, Refrigerator
Features
- Basement: Crawl Space
- Number of fireplaces: 2
- Fireplace features: Gas Log, Masonry, Two
Interior area
- Total interior livable area: 2,930 sqft
Property
Parking
- Parking features: Garage-Two Car, Garage-Attached, Workshop in Garage, Garage Faces Side, See Remarks
Features
- Levels: Two
- Stories: 2
Lot
- Size: 20.57 Acres
- Dimensions: 672 x 1334
- Features: Cleared
- Residential vegetation: Wooded
Details
- Additional structures: Barn/Stable, Outbuilding
- Parcel number: 1605220000004.000
Construction
Type & style
- Home type: SingleFamily
- Property subtype: Single Family Residence
Condition
- New construction: No
- Year built: 1979
Utilities & green energy
- Sewer: Septic Tank
- Water: Public
Community & neighborhood
Location
- Region: Hartselle
- Subdivision: Metes And Bounds
Price history
| Date | Event | Price |
|---|---|---|
| 8/6/2024 | Sold | $637,125-9%$217/sqft |
Source: | ||
| 7/6/2024 | Contingent | $700,000$239/sqft |
Source: | ||
| 11/21/2023 | Price change | $700,000-7.9%$239/sqft |
Source: | ||
| 9/18/2023 | Price change | $760,000-4.4%$259/sqft |
Source: | ||
| 8/7/2023 | Listed for sale | $795,000+4084.2%$271/sqft |
Source: | ||
Public tax history
| Year | Property taxes | Tax assessment |
|---|---|---|
| 2024 | $2,148 +4.3% | $58,840 +4.2% |
| 2023 | $2,059 +9% | $56,460 +8.7% |
| 2022 | $1,890 +19.5% | $51,920 +18.9% |
Find assessor info on the county website
Neighborhood: 35640
Nearby schools
GreatSchools rating
- NASparkman Elementary SchoolGrades: PK-6Distance: 2.2 mi
- NAMorgan Co Learning CenterGrades: 6-12Distance: 2.2 mi
- 3/10Albert P Brewer High SchoolGrades: 9-12Distance: 7.7 mi
Schools provided by the listing agent
- Elementary: Falkville
- Middle: Falkville
- High: Falkville
Source: ValleyMLS. This data may not be complete. We recommend contacting the local school district to confirm school assignments for this home.

Get pre-qualified for a loan
At Zillow Home Loans, we can pre-qualify you in as little as 5 minutes with no impact to your credit score.An equal housing lender. NMLS #10287.
