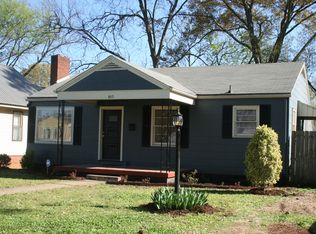Charming home featuring upgraded +/-2 yr HVAC, electrical wiring and breaker box, light fixtures, tile floor in bathroom and kitchen, new kitchen cabinets, countertops and back splash, roof, paint inside and out, gutters, refinished wood floors, indoor laundry room, and blinds. Additional features include a fenced yard with a detached garage or storage building, new landscaping, wood burning fireplace, and lots of closet space. NEW stove and Dishwasher.
This property is off market, which means it's not currently listed for sale or rent on Zillow. This may be different from what's available on other websites or public sources.
