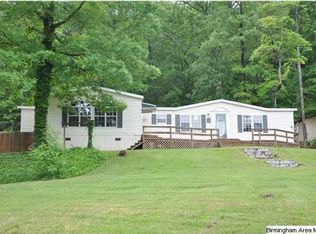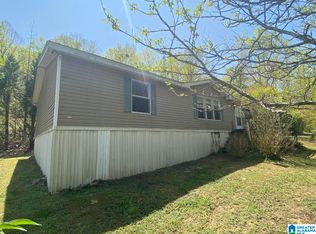Welcome to your Oasis. 2 +/- Acres down from the lake completely remodeled ready for the new owners. It has 3 large bedrooms 2 bathrooms,huge walk in closets in every bedroom and over 2200 sq ft, dining room, living room and large kitchen. All Electric with new appliances, new hvac system and new roof in 2019 on a Permanent Foundation. Large deck surrounds the back of the home. Wont last long!
This property is off market, which means it's not currently listed for sale or rent on Zillow. This may be different from what's available on other websites or public sources.

