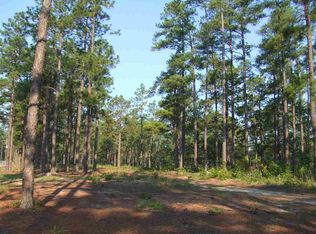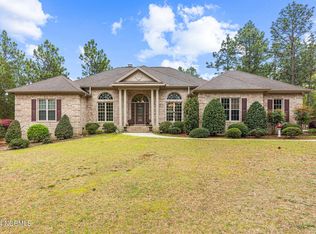Step inside to this magnificent farmhouse built in 2019 just one mile outside of the Village of Pinehurst. This home offers the prestigious address of Linden Road, positioned on 2.75 acres of land, with a Pinewild Country Club Membership included however no home-owner association fees. This beautifully designed home features a huge list of custom features built by Rhetson Companies including a welcoming covered front porch, gorgeous mahogany front door, reclaimed barn wood beams & rafters, huge center island in the kitchen, an abundance of custom cabinetry, large walk in pantry, quartz counter tops in the kitchen, a farm style sink, subway tile backsplash, 6 burner gas cooktop, a convection oven plus a custom barn wood mantle over the living room fireplace, a barn door in the masterbedroom, and barn wood framed mirrors in the bathrooms. The exceptional quality & finishing's continue with built in book cases, wainscoting, crown molding throughout the home, ship lap accent walls, granite counter tops in the laundry room & wet bar, two wine refrigerators, plantation blinds, slipper tub in the master suite, Brazilian sustainable hardwood floors throughout the home, 12" x 24" subway tile floors in the wet areas, terrific laundry room & a mud room/drop zone too, office or 6th bedroom, heated/cooled storage room, cozy covered back porch with an outdoor fireplace, screened porch, patio, bead board ceilings on the front & back porch, 8' exterior doors, a Rinnai water heater, dual fuel heating/cooling systems, a 22kw generator, encapsulated crawl space, spray foam insulation in the floors, Rain Bird irrigation system, spacious 2 car side entry garage, Hardie board siding, & 40 year roof shingles. Still looking for more reasons to call this home. How about the close proximity to everything Pinehurst has to offer including walking distance to one of Pinehurst's best restaurants'? Or just a quick walk, stroll, or bike ride from the Village of Pinehurst, FirstHealth Hospital & fitness center, Village of Pinehurst restaurants, boutique shopping, the library, grocery stores & more. The Pinehurst Greenway Trail follows Linden Road right into the Village of Pinehurst so you can walk twelve months out of the year with Pinehurst's mild climates year-round. Need more reasons? How about the Pinewild Country Club Membership which offers 45 holes of championship golf, a golf school, four Har-Tru tennis courts, beautiful clubhouse, golf & tennis shop, swimming pool & pool house, fishing & boating on the lake, a beach/swim area, park area for all ages, picnic tables & charcoal grills, & many wonderful social activities for all ages. If that is not enough then perhaps, you'd love to take advantage of a Pinehurst Country Club Membership now offering a 30% discount on a membership through December 2020 on a social, sports or golf membership. The Pinehurst CC Membership offers up to nine additional golf courses, 24 tennis courts, three magnificent swimming pools, Pinehurst lake & marina, plus restaurants, bars & social events. For a limited time, you can take advantage of TWO local country club memberships with this home. Do not miss this fabulous home!
This property is off market, which means it's not currently listed for sale or rent on Zillow. This may be different from what's available on other websites or public sources.


