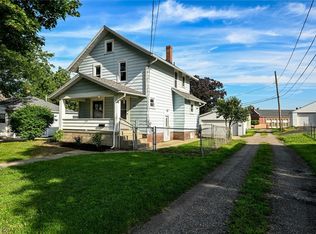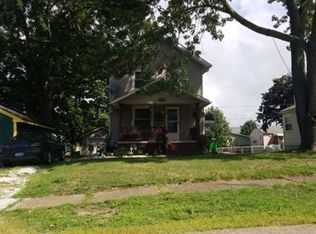Sold for $117,500
$117,500
845 Lilly Rd, Alliance, OH 44601
2beds
792sqft
Single Family Residence
Built in 1942
5,998.21 Square Feet Lot
$136,200 Zestimate®
$148/sqft
$868 Estimated rent
Home value
$136,200
$128,000 - $144,000
$868/mo
Zestimate® history
Loading...
Owner options
Explore your selling options
What's special
Welcome home to 845 Lilly Rd in Alliance. This darling ranch includes roughly 800 square feet, two bedrooms and one full bath. This home has been very well maintained and has many upgraded features, all on one level! The living room offers neutral color scheme, corner-windows and tons of natural lighting. The eat-in-kitchen includes tastefully refaced/painted cabinetry, new flooring and paint. All kitchen appliances do stay. The laundry space/utility space is one step down, located off of the kitchen which includes new new flooring. Both of the bedrooms are spacious and share the full bath. The full bath has been refreshed with paint, flooring and flare of cute décor. There is fresh paint throughout and neutral flooring. The exterior features include: covered front porch, covered patio, and one car detached. The yard is generous in size with beautiful landscaping. Updates include: roof (5/2023), newer vinyl siding, new flooring in the kitchen, bath and laundry room. Added cabinet in ki
Zillow last checked: 8 hours ago
Listing updated: September 20, 2023 at 11:32am
Listing Provided by:
Jessica Nader jess.nader21@gmail.com(330)209-2008,
RE/MAX Crossroads Properties
Bought with:
Carol L Dalton, 446466
RE/MAX Edge Realty
Source: MLS Now,MLS#: 4482510 Originating MLS: Stark Trumbull Area REALTORS
Originating MLS: Stark Trumbull Area REALTORS
Facts & features
Interior
Bedrooms & bathrooms
- Bedrooms: 2
- Bathrooms: 1
- Full bathrooms: 1
- Main level bathrooms: 1
- Main level bedrooms: 2
Bedroom
- Description: Flooring: Carpet
- Level: First
- Dimensions: 11.00 x 11.00
Bedroom
- Description: Flooring: Carpet
- Level: First
- Dimensions: 11.00 x 11.00
Bathroom
- Description: Flooring: Luxury Vinyl Tile
- Level: First
- Dimensions: 8.00 x 7.00
Eat in kitchen
- Description: Flooring: Luxury Vinyl Tile
- Level: First
- Dimensions: 13.00 x 13.00
Laundry
- Description: Flooring: Luxury Vinyl Tile
- Level: First
- Dimensions: 11.00 x 6.00
Living room
- Description: Flooring: Carpet
- Level: First
- Dimensions: 16.00 x 11.00
Heating
- Forced Air, Gas
Cooling
- Central Air
Appliances
- Included: Dishwasher, Microwave, Range, Refrigerator
Features
- Basement: None
- Has fireplace: No
Interior area
- Total structure area: 792
- Total interior livable area: 792 sqft
- Finished area above ground: 792
Property
Parking
- Total spaces: 1
- Parking features: Detached, Electricity, Garage, Garage Door Opener, Paved
- Garage spaces: 1
Features
- Levels: One
- Stories: 1
- Patio & porch: Patio
Lot
- Size: 5,998 sqft
- Dimensions: 50 x 120
Details
- Parcel number: 00107995
Construction
Type & style
- Home type: SingleFamily
- Architectural style: Ranch
- Property subtype: Single Family Residence
Materials
- Vinyl Siding
- Roof: Asphalt,Fiberglass
Condition
- Year built: 1942
Utilities & green energy
- Water: Public
Community & neighborhood
Location
- Region: Alliance
- Subdivision: Alliance
Other
Other facts
- Listing terms: Cash,Conventional,FHA,VA Loan
Price history
| Date | Event | Price |
|---|---|---|
| 9/18/2023 | Sold | $117,500$148/sqft |
Source: | ||
| 8/19/2023 | Pending sale | $117,500$148/sqft |
Source: | ||
| 8/17/2023 | Listed for sale | $117,500+17.5%$148/sqft |
Source: | ||
| 5/21/2021 | Sold | $100,000-9%$126/sqft |
Source: | ||
| 3/29/2021 | Pending sale | $109,900$139/sqft |
Source: | ||
Public tax history
| Year | Property taxes | Tax assessment |
|---|---|---|
| 2024 | $1,189 +34.8% | $32,140 +46.4% |
| 2023 | $882 -0.7% | $21,950 |
| 2022 | $888 -2.6% | $21,950 |
Find assessor info on the county website
Neighborhood: 44601
Nearby schools
GreatSchools rating
- 5/10Rockhill Elementary SchoolGrades: 2-4Distance: 0.6 mi
- 4/10Alliance Middle SchoolGrades: 6-9Distance: 1.2 mi
- 4/10Alliance High SchoolGrades: 9-12Distance: 0.5 mi
Schools provided by the listing agent
- District: Alliance CSD - 7601
Source: MLS Now. This data may not be complete. We recommend contacting the local school district to confirm school assignments for this home.
Get a cash offer in 3 minutes
Find out how much your home could sell for in as little as 3 minutes with a no-obligation cash offer.
Estimated market value$136,200
Get a cash offer in 3 minutes
Find out how much your home could sell for in as little as 3 minutes with a no-obligation cash offer.
Estimated market value
$136,200

