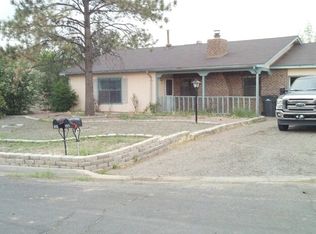Sold
Price Unknown
845 Lepus Ct SE, Rio Rancho, NM 87124
3beds
1,279sqft
Single Family Residence
Built in 1979
8,276.4 Square Feet Lot
$314,800 Zestimate®
$--/sqft
$1,712 Estimated rent
Home value
$314,800
$299,000 - $331,000
$1,712/mo
Zestimate® history
Loading...
Owner options
Explore your selling options
What's special
Beautiful updated home in a great Rio Rancho location on a quiet cul-de-sac! Lots of great updates to this home which include refrigerated air/furnace combo, ceramic plank flooring, interior paint, stainless steel appliances, granite countertops, double pane windows, and new carpet just put in the bedrooms 11/28. This light filled home has 3 bedrooms, 2 baths, and a 1 car garage. Plenty of space for the whole family! Front & backyards have SW landscape and a large covered patio with a huge backyard. Great for entertaining with friends and family! Move in ready! NO HOA! Near breweries, restaurants, Intel, and shopping!
Zillow last checked: 8 hours ago
Listing updated: October 11, 2024 at 08:40am
Listed by:
Anthony Charles Ilfeld 505-269-5600,
Coldwell Banker Legacy,
Marcos X. Renteria 575-808-1586,
Coldwell Banker Legacy
Bought with:
Joshua E. Robinson, 54903
EXP Realty LLC
Source: SWMLS,MLS#: 1043458
Facts & features
Interior
Bedrooms & bathrooms
- Bedrooms: 3
- Bathrooms: 2
- Full bathrooms: 1
- 3/4 bathrooms: 1
Primary bedroom
- Level: Main
- Area: 150.7
- Dimensions: 13.7 x 11
Bedroom 2
- Level: Main
- Area: 129.15
- Dimensions: 12.3 x 10.5
Bedroom 3
- Level: Main
- Area: 107.1
- Dimensions: 10.5 x 10.2
Dining room
- Level: Main
- Area: 110
- Dimensions: 11 x 10
Kitchen
- Level: Main
- Area: 133.1
- Dimensions: 12.1 x 11
Living room
- Level: Main
- Area: 229.25
- Dimensions: 17.5 x 13.1
Heating
- Central, Forced Air, Natural Gas
Cooling
- Central Air, Refrigerated
Appliances
- Included: Dishwasher, Free-Standing Electric Range, Refrigerator, Range Hood
- Laundry: Washer Hookup, Dryer Hookup, ElectricDryer Hookup
Features
- Main Level Primary, Pantry, Shower Only, Separate Shower
- Flooring: Carpet, Tile
- Windows: Double Pane Windows, Insulated Windows
- Has basement: No
- Number of fireplaces: 1
- Fireplace features: Glass Doors, Wood Burning
Interior area
- Total structure area: 1,279
- Total interior livable area: 1,279 sqft
Property
Parking
- Total spaces: 1
- Parking features: Attached, Finished Garage, Garage, Garage Door Opener
- Attached garage spaces: 1
Features
- Levels: One
- Stories: 1
- Patio & porch: Covered, Patio
- Exterior features: Fence
- Fencing: Back Yard
Lot
- Size: 8,276 sqft
- Features: Landscaped, Trees
- Residential vegetation: Grassed
Details
- Parcel number: 1011068089518
- Zoning description: R-1
Construction
Type & style
- Home type: SingleFamily
- Architectural style: Ranch
- Property subtype: Single Family Residence
Materials
- Frame, Stucco
- Roof: Pitched,Shingle
Condition
- Resale
- New construction: No
- Year built: 1979
Utilities & green energy
- Sewer: Public Sewer
- Water: Public
- Utilities for property: Electricity Connected, Natural Gas Connected, Sewer Connected
Green energy
- Energy generation: None
Community & neighborhood
Location
- Region: Rio Rancho
Other
Other facts
- Listing terms: Cash,Conventional,FHA,VA Loan
Price history
| Date | Event | Price |
|---|---|---|
| 3/12/2025 | Listing removed | $2,300$2/sqft |
Source: Zillow Rentals Report a problem | ||
| 2/23/2025 | Listed for rent | $2,300$2/sqft |
Source: Zillow Rentals Report a problem | ||
| 1/28/2025 | Sold | -- |
Source: Public Record Report a problem | ||
| 2/9/2024 | Sold | -- |
Source: | ||
| 12/7/2023 | Pending sale | $294,000$230/sqft |
Source: | ||
Public tax history
| Year | Property taxes | Tax assessment |
|---|---|---|
| 2025 | $3,385 +26.3% | $97,006 +30.4% |
| 2024 | $2,680 -6.7% | $74,367 -6.3% |
| 2023 | $2,871 +1.9% | $79,386 +3% |
Find assessor info on the county website
Neighborhood: 87124
Nearby schools
GreatSchools rating
- 7/10Maggie Cordova Elementary SchoolGrades: K-5Distance: 0.9 mi
- 5/10Lincoln Middle SchoolGrades: 6-8Distance: 1.4 mi
- 7/10Rio Rancho High SchoolGrades: 9-12Distance: 2.4 mi
Get a cash offer in 3 minutes
Find out how much your home could sell for in as little as 3 minutes with a no-obligation cash offer.
Estimated market value$314,800
Get a cash offer in 3 minutes
Find out how much your home could sell for in as little as 3 minutes with a no-obligation cash offer.
Estimated market value
$314,800
