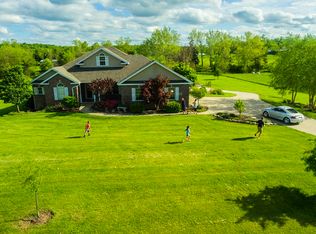Sold
Price Unknown
845 Kaylor Bridge Rd, Centertown, MO 65023
4beds
3,205sqft
Single Family Residence
Built in 2000
5.18 Acres Lot
$610,500 Zestimate®
$--/sqft
$2,399 Estimated rent
Home value
$610,500
$580,000 - $641,000
$2,399/mo
Zestimate® history
Loading...
Owner options
Explore your selling options
What's special
Dream Property just minutes from Jeff City! Superbly Maintained, Custom Built, Main Level Living Home & Barn on 5.18 acres, off a Black Top Road. Enjoy your morning coffee & evening dinner watching the sun set over the rolling hills beyond the Large Back Deck. Kitchen also features a breakfast bar, Walk-In Pantry, & New Stainless Steel fridge & dishwasher. Walk-In Closet & jetted tub in Primary Bathroom. Spacious rooms throughout & gas fireplaces in living & family rooms. Home offers both a gas furnace & wood furnace, both w/humidifiers! Updates include Newer siding, roof, gutters, garage doors, deck, alarm systems, gas furn humidifier, some interior paint, & door to main lvl garage. 3rd car garage down is big enough to also use as a shop, & outside it is RV or camper parking w/driveway.
Zillow last checked: 8 hours ago
Listing updated: February 10, 2026 at 12:22am
Listed by:
Prity Prince 573-415-7177,
LandMark Real Estate, LLC
Bought with:
Lacey Hale
eXp Realty, LLC
Source: JCMLS,MLS#: 10065055
Facts & features
Interior
Bedrooms & bathrooms
- Bedrooms: 4
- Bathrooms: 3
- Full bathrooms: 3
Primary bedroom
- Level: Main
- Area: 204.4 Square Feet
- Dimensions: 14.6 x 14
Bedroom 2
- Level: Main
- Area: 144 Square Feet
- Dimensions: 12 x 12
Bedroom 3
- Level: Main
- Area: 144 Square Feet
- Dimensions: 12 x 12
Bedroom 4
- Description: Egresses to family room or storage room off garage
- Level: Lower
- Area: 132 Square Feet
- Dimensions: 12 x 11
Dining room
- Description: Would also make an excellent office
- Level: Main
- Area: 132 Square Feet
- Dimensions: 12 x 11
Family room
- Description: Spacious yet Cozy with 2nd gas fireplace
- Level: Lower
- Area: 640 Square Feet
- Dimensions: 32 x 20
Kitchen
- Description: Eat in Kitchen with Breakfast Bar & Walk-In Pantry
- Level: Main
- Area: 144 Square Feet
- Dimensions: 12 x 12
Laundry
- Description: With Cabinets and Shelving
- Level: Main
- Area: 48 Square Feet
- Dimensions: 8 x 6
Living room
- Description: Vaulted Ceiling
- Level: Main
- Area: 387.28 Square Feet
- Dimensions: 20.6 x 18.8
Heating
- Has Heating (Unspecified Type)
Cooling
- Central Air
Appliances
- Included: Dishwasher, Disposal, Microwave, Propane Tank - Rented, Refrigerator
Features
- Pantry, Walk-In Closet(s)
- Flooring: Wood
- Basement: Walk-Out Access,Full
- Has fireplace: Yes
- Fireplace features: Gas
Interior area
- Total structure area: 3,205
- Total interior livable area: 3,205 sqft
- Finished area above ground: 3,205
- Finished area below ground: 1,198
Property
Parking
- Parking features: Additional Parking, Oversized, RV Access/Parking
- Details: Basement, Main
Features
- Fencing: Fenced
Lot
- Size: 5.18 Acres
Details
- Parcel number: 0902090000001010
Construction
Type & style
- Home type: SingleFamily
- Architectural style: Ranch
- Property subtype: Single Family Residence
Materials
- Vinyl Siding, Brick
Condition
- Year built: 2000
Utilities & green energy
- Sewer: Septic Tank
- Water: Well
Community & neighborhood
Security
- Security features: Security System
Location
- Region: Centertown
Price history
| Date | Event | Price |
|---|---|---|
| 4/28/2023 | Sold | -- |
Source: | ||
| 3/29/2023 | Pending sale | $550,000$172/sqft |
Source: | ||
| 3/27/2023 | Price change | $550,000+11.1%$172/sqft |
Source: | ||
| 12/16/2021 | Pending sale | $495,000$154/sqft |
Source: | ||
| 11/30/2021 | Listed for sale | $495,000$154/sqft |
Source: | ||
Public tax history
| Year | Property taxes | Tax assessment |
|---|---|---|
| 2025 | -- | $56,470 +10.6% |
| 2024 | $2,888 +4.6% | $51,070 |
| 2023 | $2,761 -0.3% | $51,070 |
Find assessor info on the county website
Neighborhood: 65023
Nearby schools
GreatSchools rating
- 5/10Cole Co. R-I Elementary SchoolGrades: PK-6Distance: 6.6 mi
- 4/10Russellville High SchoolGrades: 7-12Distance: 6.9 mi
