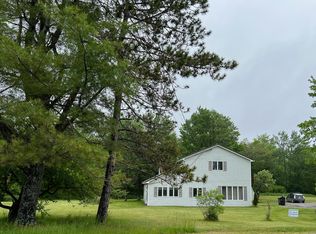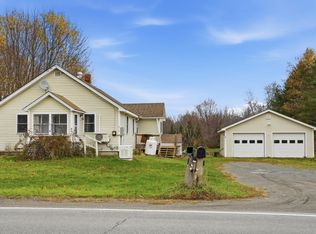Closed
$295,000
845 Hudson Road, Glenburn, ME 04401
4beds
1,788sqft
Single Family Residence
Built in 1985
1.26 Acres Lot
$298,800 Zestimate®
$165/sqft
$2,339 Estimated rent
Home value
$298,800
$185,000 - $484,000
$2,339/mo
Zestimate® history
Loading...
Owner options
Explore your selling options
What's special
Envision your life unfolding in this well-maintained ranch on a spacious Glenburn lot. This well-maintained 2+ bedroom ranch offers a harmonious blend of private spaces and areas for connection. Picture the ease of daily life with newly updated kitchen appliances and stylish updated flooring throughout the main living areas. The generous eat-in kitchen naturally draws people together, while the bright living room offers a comfortable space for shared relaxation after a day exploring the inland beauty of Glenburn. The substantial oversized garage provides ample room for individual projects and growth, a dedicated space for focus. Above, the charming 2-bedroom rental apartment, with its own driveway, offers an opportunity for independent living while still being connected to the main property - ideal for extended family enjoying a visit to Maine, guests seeking a peaceful retreat, or generating income to support your own growth. Knowing that essential systems like a well-maintained HWBB boiler and the new water bladder are in place allows you to focus on what truly matters: building relationships and pursuing your passions in the welcoming community of Glenburn. Welcome to a home where your experiences can bring massive prosperity and abundance.
Zillow last checked: 8 hours ago
Listing updated: September 02, 2025 at 12:24pm
Listed by:
NextHome Experience
Bought with:
Coldwell Banker American Heritage
Source: Maine Listings,MLS#: 1619205
Facts & features
Interior
Bedrooms & bathrooms
- Bedrooms: 4
- Bathrooms: 2
- Full bathrooms: 2
Primary bedroom
- Features: Closet
- Level: First
Bedroom 1
- Features: Closet
- Level: First
- Area: 120 Square Feet
- Dimensions: 10 x 12
Bedroom 3
- Features: Above Garage, Closet
- Level: Second
Bedroom 4
- Features: Above Garage
- Level: Second
Other
- Features: Above Garage, Balcony/Deck, Eat-in Kitchen, Full Bath, Heated, Laundry/Laundry Hook-up, Skylight, Stairway, Storage
- Level: Second
Kitchen
- Features: Eat-in Kitchen
- Level: First
- Area: 187 Square Feet
- Dimensions: 11 x 17
Living room
- Level: First
- Area: 308 Square Feet
- Dimensions: 14 x 22
Office
- Features: Closet
- Level: Basement
Heating
- Baseboard, Hot Water
Cooling
- None
Appliances
- Included: Microwave, Electric Range, Refrigerator, Tankless Water Heater
Features
- 1st Floor Bedroom, In-Law Floorplan, One-Floor Living, Shower
- Flooring: Laminate
- Basement: Exterior Entry,Interior Entry,Daylight,Full
- Has fireplace: No
Interior area
- Total structure area: 1,788
- Total interior livable area: 1,788 sqft
- Finished area above ground: 1,668
- Finished area below ground: 120
Property
Parking
- Total spaces: 2
- Parking features: Gravel, 5 - 10 Spaces, Detached, Heated Garage
- Garage spaces: 2
Features
- Patio & porch: Deck
- Has view: Yes
- View description: Scenic
Lot
- Size: 1.26 Acres
- Features: Near Public Beach, Near Shopping, Near Town, Neighborhood, Rural, Level, Landscaped, Wooded
Details
- Parcel number: GLBNM23L028
- Zoning: rural
- Other equipment: Internet Access Available
Construction
Type & style
- Home type: SingleFamily
- Architectural style: Ranch
- Property subtype: Single Family Residence
Materials
- Wood Frame, Vinyl Siding
- Foundation: Block
- Roof: Metal
Condition
- Year built: 1985
Utilities & green energy
- Electric: Circuit Breakers
- Sewer: Private Sewer
- Water: Private, Well
- Utilities for property: Utilities On
Green energy
- Energy efficient items: Ceiling Fans, Thermostat
Community & neighborhood
Location
- Region: Glenburn
Other
Other facts
- Road surface type: Paved
Price history
| Date | Event | Price |
|---|---|---|
| 8/29/2025 | Sold | $295,000-9.2%$165/sqft |
Source: | ||
| 7/25/2025 | Pending sale | $325,000$182/sqft |
Source: | ||
| 6/6/2025 | Price change | $325,000-1.5%$182/sqft |
Source: | ||
| 4/16/2025 | Listed for sale | $330,000+106.3%$185/sqft |
Source: | ||
| 8/8/2024 | Listing removed | -- |
Source: Zillow Rentals | ||
Public tax history
| Year | Property taxes | Tax assessment |
|---|---|---|
| 2024 | $3,077 -0.7% | $222,940 |
| 2023 | $3,099 -0.4% | $222,940 +19.9% |
| 2022 | $3,113 -7% | $185,870 |
Find assessor info on the county website
Neighborhood: 04401
Nearby schools
GreatSchools rating
- 8/10Glenburn Elementary SchoolGrades: PK-8Distance: 0.7 mi

Get pre-qualified for a loan
At Zillow Home Loans, we can pre-qualify you in as little as 5 minutes with no impact to your credit score.An equal housing lender. NMLS #10287.

